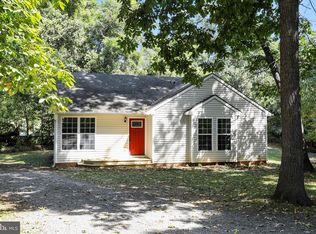Sold for $360,000
$360,000
6377 Summit Point Rd, Charles Town, WV 25414
3beds
1,576sqft
Single Family Residence
Built in 1978
1 Acres Lot
$398,200 Zestimate®
$228/sqft
$2,201 Estimated rent
Home value
$398,200
$378,000 - $418,000
$2,201/mo
Zestimate® history
Loading...
Owner options
Explore your selling options
What's special
3 Bedroom 2.5 Bath Split Level resting on an acre of land with beautiful mature landscape! NEW 50 Year architectural roof, stainless appliance package in kitchen, windows in bedrooms, 85 gal hot water heater, UV Light water softener, and insulated siding! Main level includes hardwood flooring throughout the Living Room with Brick chimney that could easily have a gas insert or fireplace installed. Kitchen with stainless appliances and adjoining Dining Room. Upper level Bedrooms all have hardwoods including the Primary Owner's Suite with attached private Bath. The two additional bedrooms share a full bath. Lower level has a spacious Recreation Room which walks out to the yard, laundry room and storage. Additional storage can be found in the attic area above the garage and Primary Bedroom. 2 car front load garage and expanded paved driveway offer plenty of parking space! Minutes to downtown Charles Town for shopping and dining!
Zillow last checked: 8 hours ago
Listing updated: October 03, 2023 at 06:00pm
Listed by:
Carolyn Young 703-297-8085,
RE/MAX 1st Realty,
Co-Listing Agent: Lisa A. Bergman 540-454-4472,
RE/MAX 1st Realty
Bought with:
Jennifer Fortson, 0225264944
Charis Realty Group
Source: Bright MLS,MLS#: WVJF2006930
Facts & features
Interior
Bedrooms & bathrooms
- Bedrooms: 3
- Bathrooms: 3
- Full bathrooms: 2
- 1/2 bathrooms: 1
Basement
- Area: 520
Heating
- Baseboard, Heat Pump, Electric
Cooling
- Central Air, Ceiling Fan(s), Ductless, Electric
Appliances
- Included: Stainless Steel Appliance(s), Microwave, Dishwasher, Disposal, Ice Maker, Refrigerator, Dryer, Washer, Water Conditioner - Owned, Exhaust Fan, Oven/Range - Electric, Water Treat System, Electric Water Heater, Water Heater
- Laundry: Dryer In Unit, Washer In Unit, Lower Level, Laundry Room
Features
- Ceiling Fan(s), Combination Kitchen/Dining, Dining Area, Floor Plan - Traditional, Eat-in Kitchen, Primary Bath(s), Bathroom - Tub Shower, Chair Railings, Crown Molding, Kitchen - Table Space
- Flooring: Hardwood, Vinyl, Ceramic Tile, Wood
- Basement: Connecting Stairway,Finished,Heated,Improved,Interior Entry,Exterior Entry,Rear Entrance,Walk-Out Access,Windows
- Number of fireplaces: 1
- Fireplace features: Other, Brick
Interior area
- Total structure area: 1,576
- Total interior livable area: 1,576 sqft
- Finished area above ground: 1,056
- Finished area below ground: 520
Property
Parking
- Total spaces: 2
- Parking features: Garage Faces Front, Garage Door Opener, Driveway, Attached
- Attached garage spaces: 2
- Has uncovered spaces: Yes
Accessibility
- Accessibility features: None
Features
- Levels: Multi/Split,Three
- Stories: 3
- Patio & porch: Patio
- Exterior features: Lighting, Sidewalks
- Pool features: None
- Has view: Yes
- View description: Garden, Trees/Woods, Scenic Vista
Lot
- Size: 1 Acres
- Features: Backs to Trees, Cleared, Front Yard, Level, Not In Development, Rear Yard, SideYard(s), Wooded, Unrestricted, Landscaped
Details
- Additional structures: Above Grade, Below Grade
- Parcel number: 06 3000200000000
- Zoning: 101
- Special conditions: Standard
Construction
Type & style
- Home type: SingleFamily
- Property subtype: Single Family Residence
Materials
- Brick, Vinyl Siding
- Foundation: Permanent
- Roof: Architectural Shingle
Condition
- New construction: No
- Year built: 1978
Utilities & green energy
- Sewer: On Site Septic
- Water: Well
Community & neighborhood
Security
- Security features: Security System
Location
- Region: Charles Town
- Subdivision: None Available
- Municipality: Kabletown
Other
Other facts
- Listing agreement: Exclusive Right To Sell
- Ownership: Fee Simple
Price history
| Date | Event | Price |
|---|---|---|
| 3/24/2023 | Sold | $360,000+2.9%$228/sqft |
Source: | ||
| 2/27/2023 | Pending sale | $349,900$222/sqft |
Source: | ||
| 2/27/2023 | Contingent | $349,900$222/sqft |
Source: | ||
| 2/23/2023 | Listed for sale | $349,900-1.4%$222/sqft |
Source: | ||
| 11/28/2022 | Listing removed | $355,000$225/sqft |
Source: | ||
Public tax history
| Year | Property taxes | Tax assessment |
|---|---|---|
| 2025 | $2,117 +4.4% | $182,200 +5.1% |
| 2024 | $2,029 +42.6% | $173,300 +22.2% |
| 2023 | $1,423 +13.8% | $141,800 +13.5% |
Find assessor info on the county website
Neighborhood: 25414
Nearby schools
GreatSchools rating
- 5/10South Jefferson Elementary SchoolGrades: PK-5Distance: 1.4 mi
- 5/10Charles Town Middle SchoolGrades: 6-8Distance: 3.5 mi
- 3/10Washington High SchoolGrades: 9-12Distance: 2 mi
Schools provided by the listing agent
- Elementary: South Jefferson
- Middle: Charles Town
- High: Washington
- District: Jefferson County Schools
Source: Bright MLS. This data may not be complete. We recommend contacting the local school district to confirm school assignments for this home.
Get a cash offer in 3 minutes
Find out how much your home could sell for in as little as 3 minutes with a no-obligation cash offer.
Estimated market value$398,200
Get a cash offer in 3 minutes
Find out how much your home could sell for in as little as 3 minutes with a no-obligation cash offer.
Estimated market value
$398,200
