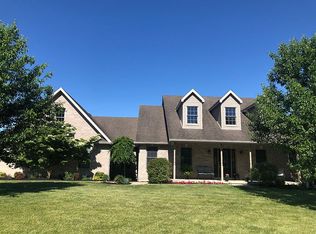A fabulous brick ranch home that is located in the desirable Fiddler's Green subdivision, east of Pendleton. Recent upgrades include: One year old roof, kitchen upgrades including counter top and some new Whirlpool appliances, and the HVAC system was all new in Feb. 2020. The original upgrades at the home show the quality of construction including: fluted doorways, a tray ceiling, a vaulted ceiling, a split floor plan, a handy laundry room next to the MBR, an attic fan, and a central vacuum system. The 3 car garage is finished to a good quality. This home has a lovely year-round Florida Room to enjoy the beautiful back yard from inside. There is a full rear white picket fence and an irrigation system. 2020-09-30
This property is off market, which means it's not currently listed for sale or rent on Zillow. This may be different from what's available on other websites or public sources.
