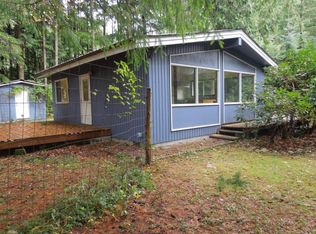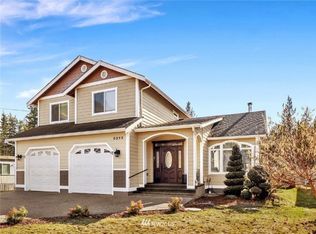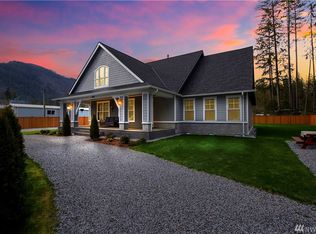SPACIOUS 3 beds + office home on 1/2 + acres w/ a 3 car garage! This home is a must see! home features: Grand 2 door entrance, 10' ceilings, french doors into living room w/ electric fireplace, maple kitchen cabinets w/ granite counters & backsplash, 8' island w/ coffee bar. Brand New SS appliances. Enjoy the bluetooth built-in-speakers- Kitchen ceiling & a TV. Oversized family room w/ 3D Cinema TV w/ surround sound system. Private back deck for BBQ's, property backs up to a green space for extra privacy. 14'x10' Storage building. all sorts of fruit/nut trees. Large bonus room (not incl. in sqft). Master Ensuit has jacuzzi & oversized walk in shower w/ 2 seats. Laundry on main floor w/ extra fridge. High eff. 2 stage propane heater.
This property is off market, which means it's not currently listed for sale or rent on Zillow. This may be different from what's available on other websites or public sources.



