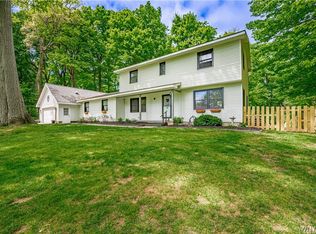Start spreading the news! As you walk up the shared driveway, take a moment to enjoy the beauty of the stunning wooded lot, calming sounds of Lake Ontario, & the breathtaking Lake View. Upon entrance of this 3 bedroom, 2 full bathroom dream home, you're greeted by tons of natural light from the skylights & large windows in the step-up family room with gas fireplace. As you turn the corner into the beautifully updated kitchen, prepare for the view you've been waiting for. The entire back wall consists of windows (and a door), allowing you to enjoy the lake views from every room! The kitchen flows to the fantastic living room with high ceilings, wooden beams, & a gorgeous gas fireplace. When heading upstairs enjoy the chic contemporary rod handrails and guardrails leading to a loft area overlooking the living room. Never worry about cold feet again as the property has radiant heated floors. Vacant land next door is also available under MLS #B1431176. 2022-11-01
This property is off market, which means it's not currently listed for sale or rent on Zillow. This may be different from what's available on other websites or public sources.
