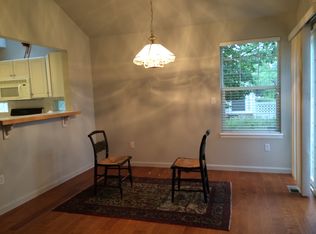Rare ranch style Wyndham Park Townhouse with nearly 1200 square feet on the main floor. Wonderful layout with a study/den or 2nd bedroom off the front door and it features an attached full bathroom. The great room has soaring ceilings, a warm fireplace and nice lighting and leads into the dining room with sliders looking on the back patio. The kitchen is spacious and features newer corian counters and black appliances. Lots of cabinetry which includes a pantry. The master bedroom is spacious and boasts large windows and a 5 piece bath and generous walk-in closet. The basement almost doubles the square footage and is awaiting your finishing touches. Highly sought after attached two car garage enters into the laundry room with space for a full size washer and dryer which is included and also features a deep sink. Outback you will enjoy the lush grass of the YMCA and stunning Mountain View's. Ample parking. Lots of pathways to walk throughout the community with serene water fountains. Close to grocery, restaurants, gyms, banks and more. Just minutes to I-70 which takes you to Downtown Denver or the foothills. Discover why this is the next place to call HOME!
This property is off market, which means it's not currently listed for sale or rent on Zillow. This may be different from what's available on other websites or public sources.
