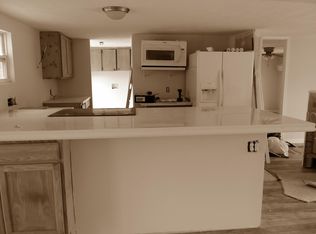Sold for $76,500
$76,500
6377 Cotton Rd, Pensacola, FL 32526
3beds
1,348sqft
MobileManufactured
Built in 1983
0.51 Acres Lot
$76,200 Zestimate®
$57/sqft
$-- Estimated rent
Home value
$76,200
$69,000 - $85,000
Not available
Zestimate® history
Loading...
Owner options
Explore your selling options
What's special
Multiple offers. Highest and Best Offers due by 1pm Friday, April 25th. Spacious Manufactured Home with Detached Garage on Versatile Lot. Don’t miss this incredible opportunity to own this manufactured home with a detached two-car garage, set on a half acre lot zoned for High Density Mixed Use—offering exciting potential for future development. Or use the extra room for your homestead starter farm and add your gardens, fruit orchard and chicken coops. This lot offers so many possibilities....but on to the home, step inside to a large, open living room with custom vaulted ceiling and corner brick fireplace. The kitchen includes tile countertops and a convenient service bar that opens to the living area—ideal for entertaining. The primary suite offers a roomy master bathroom, walk- in closet, and a garden tub. The homesite/lot once had a second detached home. This opens up other opportunities to build a 2nd home or possible duplex for rental investment. Great location in a quiet, well-established community with no through-traffic, this property is just minutes from Publix, Walmart, dining, and shopping options—everything you need is right around the corner. Please note: This home requires extensive subfloor repair. Marketing pics were taken on April 10 2025 (before flooring was removed to expose areas of subfloor and removal of subfloor in bedroom). Home is being sold As-Is, offering a great opportunity for buyers or investors ready to bring their vision to life. Multiple Offers. Highest and Best Offers due by 12pm Friday April 25th
Zillow last checked: 8 hours ago
Listing updated: May 27, 2025 at 08:15am
Listed by:
John Douglas 850-324-3655,
Allison James Estates & Home
Bought with:
John Douglas
Allison James Estates & Home
Source: PAR,MLS#: 662855
Facts & features
Interior
Bedrooms & bathrooms
- Bedrooms: 3
- Bathrooms: 2
- Full bathrooms: 2
Bedroom
- Level: First
- Area: 111.67
- Dimensions: 10 x 11.17
Bedroom 1
- Level: First
- Area: 111.67
- Dimensions: 10 x 11.17
Bathroom
- Level: First
- Area: 45.04
- Dimensions: 7.83 x 5.75
Dining room
- Level: First
- Area: 88
- Dimensions: 8 x 11
Kitchen
- Level: First
- Area: 94.5
- Dimensions: 10.5 x 9
Living room
- Level: First
- Area: 360
- Dimensions: 20 x 18
Heating
- Central, Fireplace(s)
Cooling
- Central Air, Ceiling Fan(s)
Appliances
- Included: Electric Water Heater
- Laundry: Inside
Features
- Cathedral Ceiling(s), Ceiling Fan(s)
- Flooring: Tile, Vinyl, Carpet
- Windows: Double Pane Windows
- Has basement: No
- Has fireplace: Yes
Interior area
- Total structure area: 1,348
- Total interior livable area: 1,348 sqft
Property
Parking
- Total spaces: 2
- Parking features: 2 Car Garage, Detached
- Garage spaces: 2
Features
- Levels: One
- Stories: 1
- Patio & porch: Patio
- Pool features: None
- Fencing: Chain Link
Lot
- Size: 0.51 Acres
- Dimensions: 145.25 x 152.68
- Features: Corner Lot
Details
- Parcel number: 391s313100011003
- Zoning description: Mixed Residential Subdiv
- Special conditions: Standard
Construction
Type & style
- Home type: MobileManufactured
Materials
- Frame
- Foundation: Off Grade
- Roof: Composition
Condition
- Resale
- New construction: No
- Year built: 1983
Utilities & green energy
- Electric: Circuit Breakers
- Water: Public
- Utilities for property: Cable Available
Green energy
- Energy efficient items: Insulation
Community & neighborhood
Security
- Security features: Smoke Detector(s)
Location
- Region: Pensacola
- Subdivision: Bellview Heights
HOA & financial
HOA
- Has HOA: No
- Services included: None
Other
Other facts
- Road surface type: Paved
Price history
| Date | Event | Price |
|---|---|---|
| 5/27/2025 | Sold | $76,500+2%$57/sqft |
Source: | ||
| 5/27/2025 | Pending sale | $75,000$56/sqft |
Source: | ||
| 4/25/2025 | Contingent | $75,000$56/sqft |
Source: | ||
| 4/18/2025 | Listed for sale | $75,000+15.7%$56/sqft |
Source: | ||
| 5/31/2018 | Sold | $64,837$48/sqft |
Source: | ||
Public tax history
Tax history is unavailable.
Neighborhood: 32526
Nearby schools
GreatSchools rating
- 8/10Bellview Elementary SchoolGrades: PK-5Distance: 0.2 mi
- 2/10Bellview Middle SchoolGrades: 6-8Distance: 0.4 mi
- 2/10Pine Forest High SchoolGrades: 9-12Distance: 1.7 mi
Schools provided by the listing agent
- Elementary: Bellview
- Middle: BELLVIEW
- High: Pine Forest
Source: PAR. This data may not be complete. We recommend contacting the local school district to confirm school assignments for this home.
Sell for more on Zillow
Get a Zillow Showcase℠ listing at no additional cost and you could sell for .
$76,200
2% more+$1,524
With Zillow Showcase(estimated)$77,724
