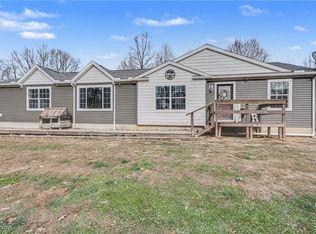Sold for $278,500 on 05/27/25
$278,500
6376 W Nichols Rd NW, Malta, OH 43758
3beds
2,240sqft
Single Family Residence
Built in 1980
7.62 Acres Lot
$281,400 Zestimate®
$124/sqft
$1,877 Estimated rent
Home value
$281,400
Estimated sales range
Not available
$1,877/mo
Zestimate® history
Loading...
Owner options
Explore your selling options
What's special
Escape to your own piece of paradise with this 7.62-acre property! This country-friendly gem boasts a charming 3-bed, 2-bath ranch home with an attached two-car garage, concrete driveway, and stunning views from the back. Need more space? The detached garage/workshop and partially finished basement offer endless possibilities. Plus, a bonus room awaits your personal touch—ideal for an office or sewing haven. Don't miss out on this slice of country living!
Zillow last checked: 8 hours ago
Listing updated: May 28, 2025 at 11:23am
Listing Provided by:
Rusty Masterson rusty@teamrealtyfirst.com740-605-1606,
Team Realty 1st
Bought with:
Leianne M Barnes, 2017002763
Carol Goff & Associates
Source: MLS Now,MLS#: 5088859 Originating MLS: Guernsey-Muskingum Valley Association of REALTORS
Originating MLS: Guernsey-Muskingum Valley Association of REALTORS
Facts & features
Interior
Bedrooms & bathrooms
- Bedrooms: 3
- Bathrooms: 2
- Full bathrooms: 2
- Main level bathrooms: 1
- Main level bedrooms: 3
Primary bedroom
- Description: Flooring: Carpet
- Level: First
- Dimensions: 11 x 13
Bedroom
- Description: Flooring: Carpet
- Level: First
- Dimensions: 10 x 12
Bedroom
- Description: Flooring: Carpet
- Level: Lower
- Dimensions: 12 x 13
Bathroom
- Description: Flooring: Luxury Vinyl Tile
- Level: First
- Dimensions: 5 x 9
Eat in kitchen
- Description: Flooring: Laminate
- Level: First
- Dimensions: 29 x 10
Living room
- Description: Flooring: Carpet
- Level: First
- Dimensions: 15 x 23
Heating
- Forced Air, Fireplace(s), Gas
Cooling
- Central Air
Appliances
- Laundry: In Basement, Lower Level
Features
- Windows: Double Pane Windows
- Basement: Full,Partially Finished
- Number of fireplaces: 1
- Fireplace features: Living Room, Ventless, Gas
Interior area
- Total structure area: 2,240
- Total interior livable area: 2,240 sqft
- Finished area above ground: 1,120
- Finished area below ground: 1,120
Property
Parking
- Total spaces: 2
- Parking features: Attached, Detached, Garage
- Attached garage spaces: 2
Features
- Levels: One
- Stories: 1
- Patio & porch: Front Porch
- Pool features: None
Lot
- Size: 7.62 Acres
- Features: Wooded
Details
- Additional structures: Outbuilding
- Parcel number: 1600042501
Construction
Type & style
- Home type: SingleFamily
- Architectural style: Ranch
- Property subtype: Single Family Residence
Materials
- Brick Veneer, Vinyl Siding
- Foundation: Block
- Roof: Asphalt,Fiberglass
Condition
- Year built: 1980
Utilities & green energy
- Sewer: Private Sewer, Septic Tank
- Water: Private, Spring
Community & neighborhood
Community
- Community features: None
Location
- Region: Malta
Other
Other facts
- Listing terms: Cash,Conventional,FHA,USDA Loan,VA Loan
Price history
| Date | Event | Price |
|---|---|---|
| 5/27/2025 | Sold | $278,500-3.1%$124/sqft |
Source: | ||
| 3/21/2025 | Contingent | $287,500$128/sqft |
Source: | ||
| 12/5/2024 | Listed for sale | $287,500+45.2%$128/sqft |
Source: | ||
| 9/17/2024 | Sold | $198,000+19799900%$88/sqft |
Source: | ||
| 7/5/2024 | Listed for sale | $1-100% |
Source: | ||
Public tax history
Tax history is unavailable.
Neighborhood: 43758
Nearby schools
GreatSchools rating
- 6/10West Elementary SchoolGrades: PK-6Distance: 4.6 mi
- 5/10Morgan Junior High SchoolGrades: 7-8Distance: 6.8 mi
- 4/10Morgan High SchoolGrades: 9-12Distance: 6.9 mi
Schools provided by the listing agent
- District: Morgan LSD - 5801
Source: MLS Now. This data may not be complete. We recommend contacting the local school district to confirm school assignments for this home.

Get pre-qualified for a loan
At Zillow Home Loans, we can pre-qualify you in as little as 5 minutes with no impact to your credit score.An equal housing lender. NMLS #10287.
