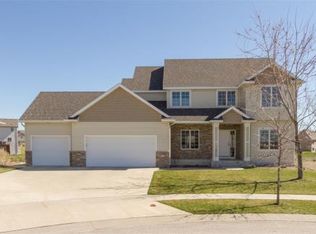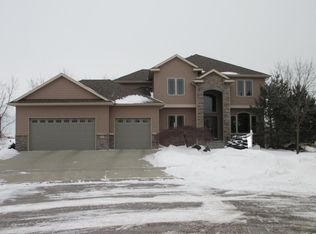Quality built ranch with all the extras make this the perfect choice. Features include: in-ground sprinkler system, decorative concrete edging, covered deck overlooking wildlife area, granite counters, 9' ceilings on both levels, real wood floors, walk-in pantry, gas F/p with built-in cabinets, 6-panel doors, plus the 3rd stall is extra deep, perfect for a boat or workbench. Located on cul-de-sac., Directions Hwy 52 N, 65th St Exit, West on 65th St to Summit Pointe Subdivision/South on Summit Pointe Rd NW, home on Left towards end of cul-de-sac
This property is off market, which means it's not currently listed for sale or rent on Zillow. This may be different from what's available on other websites or public sources.

