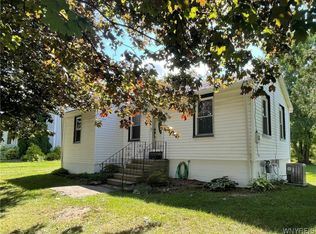Closed
$277,000
6376 Route 262, Byron, NY 14422
4beds
2,018sqft
Single Family Residence
Built in 1890
0.76 Acres Lot
$301,500 Zestimate®
$137/sqft
$1,944 Estimated rent
Home value
$301,500
$283,000 - $320,000
$1,944/mo
Zestimate® history
Loading...
Owner options
Explore your selling options
What's special
Welcome to this Beautiful Colonial featuring old world charm with eclectic design! From the front, enter into the enclosed porch and thru to the spacious 2 story foyer with cathedral ceiling & hardwood floor! This leads to the Living room w/hardwood floor & recessed ceiling! Large Dining room also w/recessed ceiling & built in buffet cabinet! The side covered porch enters into the nice bright, sprawling Kitchen w/island breakfast bar & copper counter top! All stainless appliances, solid surface counters & cozy sitting or eating area plus a desk area! Convenient adjacent laundry w/utility sink & plenty of storage! Plus a 1st floor half bath! 3 upper level bedrooms, 4th bedroom currently used as office with (large walk-in closet-not heated). Updated full bath w/double marble top vanity & tile floor! The loft area is used for office space but the possibilities are endless! Inviting rear yard covered patio w/attractive built in bar area & stone walled facade! Above ground pool w/attached deck! 24x28 pole barn w/electric & 4yr metal roof w/2nd story storage! Any offers will be reviewed Monday July 17th at 5pm!
Zillow last checked: 8 hours ago
Listing updated: September 12, 2023 at 07:44am
Listed by:
Annette L Rotondo 585-356-9254,
HUNT Real Estate Corporation
Bought with:
Damian O'Meally, 10401279028
Keller Williams Realty WNY
Source: NYSAMLSs,MLS#: B1483385 Originating MLS: Buffalo
Originating MLS: Buffalo
Facts & features
Interior
Bedrooms & bathrooms
- Bedrooms: 4
- Bathrooms: 2
- Full bathrooms: 1
- 1/2 bathrooms: 1
- Main level bathrooms: 1
Bedroom 1
- Level: Second
Bedroom 1
- Level: Second
Bedroom 2
- Level: Second
Bedroom 2
- Level: Second
Bedroom 3
- Level: Second
Bedroom 3
- Level: Second
Bedroom 4
- Level: Second
Bedroom 4
- Level: Second
Dining room
- Level: First
Dining room
- Level: First
Kitchen
- Level: First
Kitchen
- Level: First
Living room
- Level: First
Living room
- Level: First
Heating
- Gas, Forced Air
Cooling
- Window Unit(s)
Appliances
- Included: Dryer, Dishwasher, Free-Standing Range, Disposal, Gas Oven, Gas Range, Gas Water Heater, Microwave, Oven, Refrigerator, Washer
- Laundry: Main Level
Features
- Breakfast Bar, Ceiling Fan(s), Cathedral Ceiling(s), Separate/Formal Dining Room, Entrance Foyer, Eat-in Kitchen, Separate/Formal Living Room, Home Office, Country Kitchen, Kitchen Island, Pantry, Solid Surface Counters, Loft
- Flooring: Carpet, Ceramic Tile, Hardwood, Other, See Remarks, Tile, Varies, Vinyl
- Windows: Thermal Windows
- Basement: Exterior Entry,Full,Walk-Up Access,Sump Pump
- Has fireplace: No
Interior area
- Total structure area: 2,018
- Total interior livable area: 2,018 sqft
Property
Parking
- Total spaces: 2
- Parking features: Detached, Electricity, Garage, Storage, Garage Door Opener, Other
- Garage spaces: 2
Features
- Levels: Two
- Stories: 2
- Patio & porch: Deck, Open, Patio, Porch
- Exterior features: Deck, Gravel Driveway, Pool, Patio
- Pool features: Above Ground
Lot
- Size: 0.76 Acres
- Dimensions: 95 x 350
- Features: Rectangular, Rectangular Lot
Details
- Additional structures: Barn(s), Outbuilding
- Parcel number: 1830000070000001038000
- Special conditions: Standard
Construction
Type & style
- Home type: SingleFamily
- Architectural style: Colonial
- Property subtype: Single Family Residence
Materials
- Aluminum Siding, Steel Siding, Vinyl Siding
- Foundation: Stone
- Roof: Asphalt,Metal,Shingle
Condition
- Resale
- Year built: 1890
Utilities & green energy
- Electric: Circuit Breakers
- Sewer: Connected, Other, See Remarks
- Water: Connected, Public
- Utilities for property: Cable Available, High Speed Internet Available, Sewer Connected, Water Connected
Community & neighborhood
Location
- Region: Byron
Other
Other facts
- Listing terms: Cash,Conventional,FHA,VA Loan
Price history
| Date | Event | Price |
|---|---|---|
| 9/1/2023 | Sold | $277,000+23.2%$137/sqft |
Source: | ||
| 7/20/2023 | Pending sale | $224,900$111/sqft |
Source: | ||
| 7/10/2023 | Listed for sale | $224,900+164.6%$111/sqft |
Source: | ||
| 4/1/1999 | Sold | $85,000$42/sqft |
Source: Public Record | ||
Public tax history
| Year | Property taxes | Tax assessment |
|---|---|---|
| 2024 | -- | $247,000 +91.5% |
| 2023 | -- | $129,000 +4.9% |
| 2022 | -- | $123,000 +5.1% |
Find assessor info on the county website
Neighborhood: 14422
Nearby schools
GreatSchools rating
- 5/10Byron Bergen Elementary SchoolGrades: PK-5Distance: 3.1 mi
- 6/10Byron Bergen High SchoolGrades: 6-12Distance: 2.8 mi
Schools provided by the listing agent
- Elementary: Byron-Bergen Elementary
- Middle: Byron-Bergen Middle
- High: Byron-Bergen High
- District: Byron-Bergen
Source: NYSAMLSs. This data may not be complete. We recommend contacting the local school district to confirm school assignments for this home.
