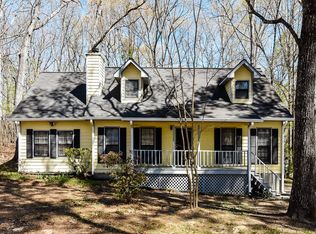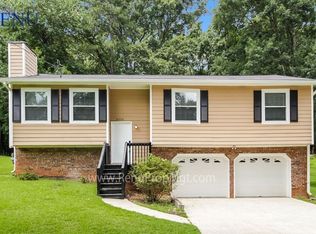Fully-renovated 4-sided brick home in the sought-after Alexander High School district!*This raised ranch offers 3 spacious Bedrooms with all new paint and upgraded flooring*Beautifully-renovated kitchen features granite countertops, subway tile backsplash, upgraded cabinets and stainless steel appliances*Screened in back patio overlooks the large, fenced-in yard*NEW HVAC & Water Heater*The full, Unfinished basement includes a boat door and has so much additional storage*Home is conveniently located close to shopping centers, restaurants and more!
This property is off market, which means it's not currently listed for sale or rent on Zillow. This may be different from what's available on other websites or public sources.

