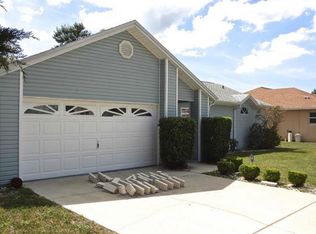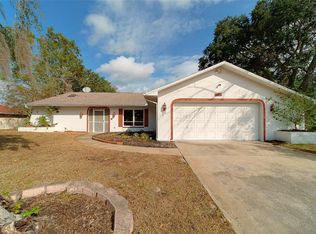Sold for $395,000
$395,000
6376 Hazelwood Rd, Spring Hill, FL 34608
3beds
2,133sqft
Single Family Residence
Built in 2005
0.26 Acres Lot
$374,500 Zestimate®
$185/sqft
$2,227 Estimated rent
Home value
$374,500
$326,000 - $427,000
$2,227/mo
Zestimate® history
Loading...
Owner options
Explore your selling options
What's special
Active with contract taking back up offers: Florida living at its finest greets you at this charming 3 bedroom 2 bath inground pool home centrally located in the heart of Spring Hill. Double door entry leads you into a separate formal living room and dining room. For all the chefs, this is a phenomenal kitchen with tons of counter space all granite and plenty of wood cabinets. Stainless steel appliances and a walk in pantry. Breakfast nook and spacious family room. 2 bedrooms with bathroom. Master suite with French doors to lanai and pool area. En suite with soaking tub, 2 vanities, large glass enclosed shower, and 2 walk in closets in master bedroom. Laundry room and oversized 2 car garage. Screen enclosed pool area with oversized lanai to enjoy your summers and your in ground pool with an additional rear covered patio for extra entertaining. Partial fenced backyard and supersized driveway for all your parking needs! Water softener, Seller in process of replacing the roof.
Zillow last checked: 8 hours ago
Listing updated: December 21, 2024 at 03:00am
Listed by:
Clara L. Ward 352-650-8262,
Tropic Shores Realty LLC
Bought with:
NON MEMBER
NON MEMBER
Source: HCMLS,MLS#: 2240447
Facts & features
Interior
Bedrooms & bathrooms
- Bedrooms: 3
- Bathrooms: 2
- Full bathrooms: 2
Primary bedroom
- Level: Main
- Area: 204
- Dimensions: 17x12
Bedroom 2
- Level: Main
- Area: 143.75
- Dimensions: 11.5x12.5
Bedroom 3
- Level: Main
- Area: 143.75
- Dimensions: 11.5x12.5
Dining room
- Level: Main
- Area: 110.25
- Dimensions: 10.5x10.5
Family room
- Level: Main
- Area: 232
- Dimensions: 14.5x16
Kitchen
- Level: Main
- Area: 154
- Dimensions: 14x11
Living room
- Level: Main
- Area: 204
- Dimensions: 17x12
Other
- Description: Garage
- Level: Main
- Area: 526.5
- Dimensions: 19.5x27
Heating
- Central, Electric
Cooling
- Central Air, Electric
Appliances
- Included: Dishwasher, Dryer, Electric Oven, Microwave, Refrigerator, Washer, Water Softener Owned
Features
- Built-in Features, Ceiling Fan(s), Double Vanity, Pantry, Primary Bathroom -Tub with Separate Shower, Vaulted Ceiling(s), Walk-In Closet(s), Split Plan
- Flooring: Laminate, Tile, Wood
- Has fireplace: No
Interior area
- Total structure area: 2,133
- Total interior livable area: 2,133 sqft
Property
Parking
- Total spaces: 2
- Parking features: Attached, Garage Door Opener
- Attached garage spaces: 2
Features
- Levels: One
- Stories: 1
- Patio & porch: Patio
- Has private pool: Yes
- Pool features: Fenced, In Ground
- Fencing: Chain Link
Lot
- Size: 0.26 Acres
Details
- Parcel number: R32 323 17 5220 1548 0130
- Zoning: PDP
- Zoning description: Planned Development Project
Construction
Type & style
- Home type: SingleFamily
- Architectural style: Contemporary
- Property subtype: Single Family Residence
Materials
- Block, Concrete, Stucco
Condition
- Fixer
- New construction: No
- Year built: 2005
Utilities & green energy
- Sewer: Private Sewer
- Water: Public
- Utilities for property: Cable Available
Green energy
- Energy efficient items: Roof, Thermostat
Community & neighborhood
Security
- Security features: Smoke Detector(s)
Location
- Region: Spring Hill
- Subdivision: Spring Hill Unit 22
Other
Other facts
- Listing terms: Cash,Conventional,FHA,VA Loan
- Road surface type: Paved
Price history
| Date | Event | Price |
|---|---|---|
| 12/20/2024 | Sold | $395,000$185/sqft |
Source: | ||
| 11/10/2024 | Pending sale | $395,000$185/sqft |
Source: | ||
| 8/26/2024 | Listed for sale | $395,000+108%$185/sqft |
Source: | ||
| 8/1/2017 | Sold | $189,900$89/sqft |
Source: | ||
| 8/1/2017 | Listed for sale | $189,900$89/sqft |
Source: Clearwater #U7823826 Report a problem | ||
Public tax history
| Year | Property taxes | Tax assessment |
|---|---|---|
| 2024 | $3,183 +3% | $207,929 +3% |
| 2023 | $3,090 +3% | $201,873 +3% |
| 2022 | $3,000 -0.3% | $195,993 +3% |
Find assessor info on the county website
Neighborhood: 34608
Nearby schools
GreatSchools rating
- 5/10Spring Hill Elementary SchoolGrades: PK-5Distance: 2.1 mi
- 4/10Fox Chapel Middle SchoolGrades: 6-8Distance: 1.3 mi
- 3/10Weeki Wachee High SchoolGrades: 9-12Distance: 5.3 mi
Schools provided by the listing agent
- Elementary: Spring Hill
- Middle: Fox Chapel
- High: Weeki Wachee
Source: HCMLS. This data may not be complete. We recommend contacting the local school district to confirm school assignments for this home.
Get a cash offer in 3 minutes
Find out how much your home could sell for in as little as 3 minutes with a no-obligation cash offer.
Estimated market value$374,500
Get a cash offer in 3 minutes
Find out how much your home could sell for in as little as 3 minutes with a no-obligation cash offer.
Estimated market value
$374,500

