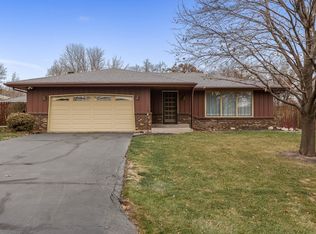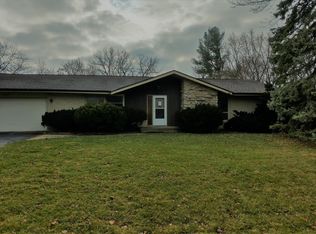Sold for $242,000 on 05/19/25
$242,000
6376 Graydon Rd, Rockford, IL 61109
3beds
2,109sqft
Single Family Residence
Built in 1978
4,356 Square Feet Lot
$256,800 Zestimate®
$115/sqft
$1,977 Estimated rent
Home value
$256,800
$226,000 - $290,000
$1,977/mo
Zestimate® history
Loading...
Owner options
Explore your selling options
What's special
THIS IS THE ONE! Beautiful inside and out. Three bedroom ranch style house. Two full size bathrooms. One conveniently located in the larger bedroom. Plenty of closet space in all three bedrooms. Living room, family room with wood fireplace, larger kitchen with dinette and larger pantry for more storage space.Lots of natural light throughout the house. Partially finished basement. Two car garage, concrete patio, garden shed and larger size lot. Conveniently located near shopping, dining and local grocery stores. Newer AC, H2O heater, H2O softener. Shelving units in the basement are staying. My seller is providing a home warranty. House is being sold AS-IS.Tax proration reflects a Veteran owner.
Zillow last checked: 8 hours ago
Listing updated: May 19, 2025 at 07:37am
Listed by:
Deborah Laudicina 779-770-7184,
Dickerson & Nieman
Bought with:
Larry Holen, 471007097
Dickerson & Nieman
Source: NorthWest Illinois Alliance of REALTORS®,MLS#: 202501491
Facts & features
Interior
Bedrooms & bathrooms
- Bedrooms: 3
- Bathrooms: 2
- Full bathrooms: 2
- Main level bedrooms: 3
Primary bedroom
- Level: Main
- Area: 158.2
- Dimensions: 14 x 11.3
Bedroom 2
- Level: Main
- Area: 137.61
- Dimensions: 13.9 x 9.9
Bedroom 3
- Level: Main
- Area: 94.08
- Dimensions: 9.8 x 9.6
Family room
- Level: Main
- Area: 209.44
- Dimensions: 15.4 x 13.6
Kitchen
- Level: Main
- Area: 116
- Dimensions: 11.6 x 10
Living room
- Level: Main
- Area: 209.44
- Dimensions: 15.4 x 13.6
Heating
- Forced Air
Cooling
- Central Air
Appliances
- Included: Dishwasher, Microwave, Stove/Cooktop, Water Softener, Gas Water Heater
Features
- Basement: Full,Sump Pump
- Has fireplace: Yes
- Fireplace features: Wood Burning
Interior area
- Total structure area: 2,109
- Total interior livable area: 2,109 sqft
- Finished area above ground: 1,393
- Finished area below ground: 716
Property
Parking
- Total spaces: 2
- Parking features: Attached
- Garage spaces: 2
Features
- Patio & porch: Patio
Lot
- Size: 4,356 sqft
- Features: City/Town
Details
- Additional structures: Garden Shed
- Parcel number: 1603126007
Construction
Type & style
- Home type: SingleFamily
- Architectural style: Ranch
- Property subtype: Single Family Residence
Materials
- Wood
- Roof: Shingle
Condition
- Year built: 1978
Details
- Warranty included: Yes
Utilities & green energy
- Electric: Circuit Breakers
- Sewer: Septic Tank
- Water: Well
Community & neighborhood
Location
- Region: Rockford
- Subdivision: IL
Other
Other facts
- Ownership: Fee Simple
Price history
| Date | Event | Price |
|---|---|---|
| 5/19/2025 | Sold | $242,000+0.8%$115/sqft |
Source: | ||
| 4/18/2025 | Pending sale | $239,999$114/sqft |
Source: | ||
| 4/16/2025 | Price change | $239,999-2.8%$114/sqft |
Source: | ||
| 3/31/2025 | Listed for sale | $247,000$117/sqft |
Source: | ||
Public tax history
| Year | Property taxes | Tax assessment |
|---|---|---|
| 2023 | -- | $53,516 +11.2% |
| 2022 | -- | $48,125 +12.8% |
| 2021 | -- | $42,676 +8.3% |
Find assessor info on the county website
Neighborhood: 61109
Nearby schools
GreatSchools rating
- 7/10White Swan Elementary SchoolGrades: K-5Distance: 0.6 mi
- 2/10Bernard W Flinn Middle SchoolGrades: 6-8Distance: 2.9 mi
- 1/10Rockford East High SchoolGrades: 9-12Distance: 3.2 mi
Schools provided by the listing agent
- District: Rockford 205
Source: NorthWest Illinois Alliance of REALTORS®. This data may not be complete. We recommend contacting the local school district to confirm school assignments for this home.

Get pre-qualified for a loan
At Zillow Home Loans, we can pre-qualify you in as little as 5 minutes with no impact to your credit score.An equal housing lender. NMLS #10287.

