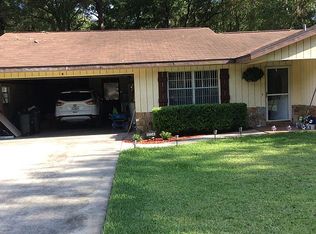Sold for $205,000
$205,000
6376 E Gentry St, Inverness, FL 34452
2beds
1,792sqft
Single Family Residence
Built in 1975
9,599 Square Feet Lot
$205,800 Zestimate®
$114/sqft
$1,483 Estimated rent
Home value
$205,800
$181,000 - $233,000
$1,483/mo
Zestimate® history
Loading...
Owner options
Explore your selling options
What's special
$$$$$$$$ $5,000 TOWARDS BUYERS CLOSING COST! $$$$$$$$ This isn't just a home, it's your Florida lifestyle waiting to happen! This One’s Got Space, Potential, and a Whole Lot of Personality A little work and imagination will turn this spacious 2 bed, 2 bath house into the home everyone wishes they had. With 1,792 sq ft of living space, this place is not short on room. You’ve got oversized bedrooms, a generous living room, a kitchen with a breakfast bar, a sunny breakfast nook, and a bonus room just waiting to become your office, game room, or secret nap zone. Now let’s talk about the real kicker: this property includes the vacant lot next door—fully fenced and ready for whatever you dream up. Garden? Chickens? A hammock empire? You do you. Out back, there’s a shed for your everyday storage needs and a massive work shed that’s basically a workshop wonderland. It features three large doors, can easily fit a boat, RV, or your DIY project of the year, and has space to add a loft if you’re feeling ambitious with all the lumber already bought and paid for. Did we mention the gazebo? It’s there. So is the beautiful landscaping. This is not your basic, bland, builder-grade home. This is a property with character, space, and serious potential to become something amazing. Whether you're a first-time buyer with vision, a seasoned renovator, or someone who just wants a big yard and a big workshop—this one's worth a look. Bring your creativity and maybe a paintbrush. The bones are good. The space is great. The wood is free. And the future? That part’s all you.
Zillow last checked: 8 hours ago
Listing updated: November 21, 2025 at 08:17pm
Listing Provided by:
Noelle McEntire 813-897-0653,
UNITED REAL ESTATE SUNCOAST 727-900-5995
Bought with:
Noelle McEntire, 3614460
UNITED REAL ESTATE SUNCOAST
Source: Stellar MLS,MLS#: TB8416236 Originating MLS: Suncoast Tampa
Originating MLS: Suncoast Tampa

Facts & features
Interior
Bedrooms & bathrooms
- Bedrooms: 2
- Bathrooms: 2
- Full bathrooms: 2
Primary bedroom
- Features: Ceiling Fan(s), Walk-In Closet(s)
- Level: First
Great room
- Features: Ceiling Fan(s), No Closet
- Level: First
Kitchen
- Features: Storage Closet
- Level: First
Heating
- Electric
Cooling
- Central Air
Appliances
- Included: Dishwasher, Microwave, Range, Refrigerator
- Laundry: Electric Dryer Hookup, In Garage, Washer Hookup
Features
- Primary Bedroom Main Floor, Thermostat, Walk-In Closet(s)
- Flooring: Tile, Vinyl
- Has fireplace: No
Interior area
- Total structure area: 2,474
- Total interior livable area: 1,792 sqft
Property
Parking
- Total spaces: 2
- Parking features: Covered, Driveway, Garage Door Opener
- Attached garage spaces: 2
- Has uncovered spaces: Yes
Features
- Levels: One
- Stories: 1
- Patio & porch: Covered, Rear Porch, Screened
- Exterior features: Private Mailbox
- Fencing: Chain Link
Lot
- Size: 9,599 sqft
- Dimensions: 80 x 120
Details
- Additional structures: Gazebo, Shed(s), Workshop
- Additional parcels included: 20E19S290010-03310-0050
- Parcel number: 20E19S290010033100050
- Zoning: MDR
- Special conditions: None
Construction
Type & style
- Home type: SingleFamily
- Architectural style: Ranch
- Property subtype: Single Family Residence
Materials
- Concrete, Stucco
- Foundation: Slab
- Roof: Shingle
Condition
- New construction: No
- Year built: 1975
Utilities & green energy
- Sewer: Septic Tank
- Water: Well
- Utilities for property: Electricity Connected
Community & neighborhood
Location
- Region: Inverness
- Subdivision: INVERNESS HIGHLANDS WEST
HOA & financial
HOA
- Has HOA: No
Other fees
- Pet fee: $0 monthly
Other financial information
- Total actual rent: 0
Other
Other facts
- Listing terms: Cash,Conventional,FHA,Owner May Carry,VA Loan
- Ownership: Fee Simple
- Road surface type: Paved
Price history
| Date | Event | Price |
|---|---|---|
| 11/21/2025 | Sold | $205,000-23.8%$114/sqft |
Source: | ||
| 9/24/2025 | Pending sale | $269,000$150/sqft |
Source: | ||
| 9/8/2025 | Price change | $269,000-0.4%$150/sqft |
Source: | ||
| 8/11/2025 | Listed for sale | $270,000+50%$151/sqft |
Source: | ||
| 2/24/2023 | Sold | $180,000-14.2%$100/sqft |
Source: | ||
Public tax history
| Year | Property taxes | Tax assessment |
|---|---|---|
| 2024 | $1,768 -36.8% | $154,101 -12.4% |
| 2023 | $2,800 +384.9% | $175,971 +196.3% |
| 2022 | $577 +2% | $59,397 +3% |
Find assessor info on the county website
Neighborhood: 34452
Nearby schools
GreatSchools rating
- 6/10Pleasant Grove Elementary SchoolGrades: PK-5Distance: 1.7 mi
- NACitrus Virtual Instruction ProgramGrades: K-12Distance: 2 mi
- 4/10Citrus High SchoolGrades: 9-12Distance: 1.9 mi
Schools provided by the listing agent
- Elementary: Pleasant Grove Elementary School
- Middle: Inverness Middle School
- High: Citrus High School
Source: Stellar MLS. This data may not be complete. We recommend contacting the local school district to confirm school assignments for this home.
Get a cash offer in 3 minutes
Find out how much your home could sell for in as little as 3 minutes with a no-obligation cash offer.
Estimated market value$205,800
Get a cash offer in 3 minutes
Find out how much your home could sell for in as little as 3 minutes with a no-obligation cash offer.
Estimated market value
$205,800
