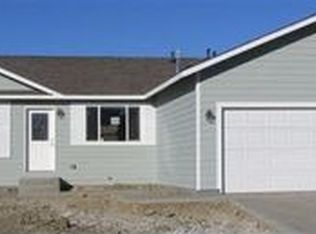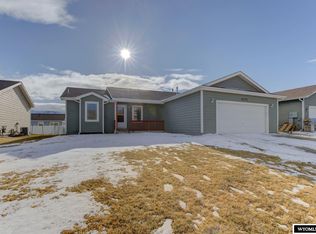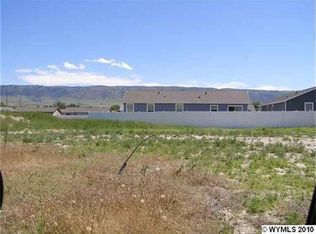Move-in-ready one-level ranch with 1,512 sq ft of living space that includes three good-sized bedrooms and two bathrooms. First to greet you as you step inside is the spacious and welcoming living, dining and kitchen. In the kitchen, you’ll find stainless steel appliances including a new refrigerator as well as ample cabinetry, sweeping countertops and a breakfast bar. The living and dining rooms feature a recessed ceiling overhead, with the living room also enjoying newer plush carpet underfoot. On the other side of the home is the master bedroom with a walk-in closet and an ensuite with a soaker tub. There are two more good-sized bedrooms, as well as a main bathroom that services the rest of the home. In the spacious backyard, you’ll discover vinyl fencing, a covered deck, a sprinkler system and a storage shed. The list of updates that this property features includes new interior and exterior paint throughout, a new water heater, a new water softener, blinds on all windows and a new water shut-off.
This property is off market, which means it's not currently listed for sale or rent on Zillow. This may be different from what's available on other websites or public sources.



