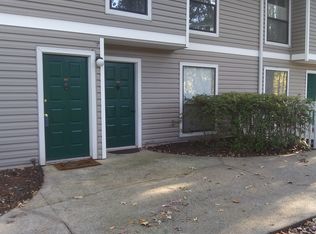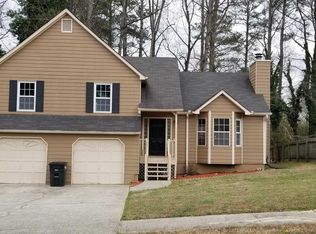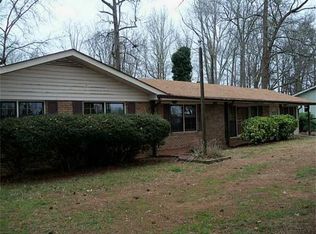Stunning end of CUL-DE-SAC home in Exclusive Holbrook Farm! Nestled in one of the area?s most desirable communities, this elegant residence is packed with premium features, including a striking upgraded CHANDELIER, a state-of-the-art Culligan reverse osmosis water softener system, and brand-new epoxy-coated garage floors. Nestled in one of the area's most desirable communities, this elegant residence combines timeless charm with modern luxury. From the welcoming front porch to the soaring two-story foyer, every detail is thoughtfully designed to impress. Inside, enjoy a formal dining room, a private home office, and a massive two-story great room drenched in natural light ? perfect for relaxing or entertaining. The gourmet kitchen boasts a large island, sleek white cabinetry, custom backsplash, stainless steel appliances, and a sunny breakfast nook. Upstairs, the luxurious primary suite offers a tray ceiling, spa-like ensuite bath with a soaking tub, double vanity, separate shower room, and a spacious walk-in closet. Three additional bedrooms and two full bathrooms provide ample space for family or guests. Step outside to a covered deck that overlooks a private backyard oasis. Plus, a generous unfinished basement offers limitless potential for your dream gym, media room, or extra living space. With a large front yard and access to all the fantastic amenities of Holbrook Farm, this home is the ultimate blend of comfort, style, and location.
This property is off market, which means it's not currently listed for sale or rent on Zillow. This may be different from what's available on other websites or public sources.


