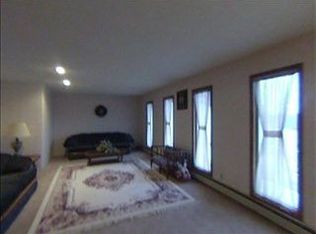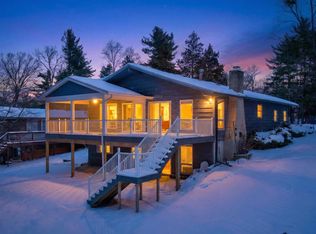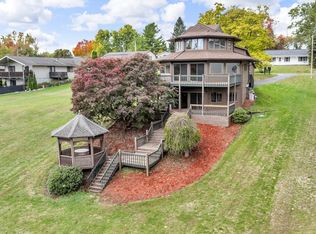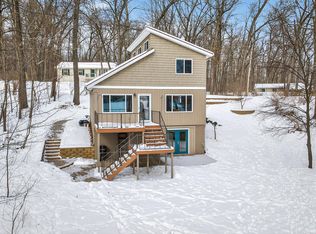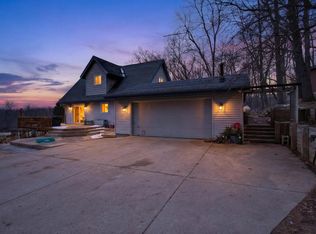CUSTOM COUNTRY ESTATE ON 1.87 ACRES WITH WRAP AROUND PORCH & GRAND ENTRANCE. Step inside this timeless 3BDRM/2BA home! Beautiful kitchen featuring elegant white cabinets, butcher block counters w/breakfast bar, apron farmhouse sink & true walk-in pantry! SS appliances included. Dining alcove w/vaulted ceiling & built-in bench seating surround the sliding glass door leading to the deck. The second level captures stunning elevated country landscape views across a catwalk landing w/overlook to the living rm
creating an open & airy feel. Finished lower level w/home gym & rec space, great storage & private exterior entry. Bonus space of approx 840+ sq ft has been studded-in (electric, plumbing & ductwork already in place) w/the vision of a primary ensuite. Above ground pool & garden space.
Active
Price cut: $9.9K (12/5)
$439,999
6375 Buckman Rd, Hanover, MI 49241
3beds
2,424sqft
Est.:
Single Family Residence
Built in 2018
1.87 Acres Lot
$-- Zestimate®
$182/sqft
$-- HOA
What's special
- 317 days |
- 1,169 |
- 62 |
Zillow last checked: 8 hours ago
Listing updated: January 31, 2026 at 05:38am
Listed by:
Stephanie Bosanac-Mortimer 517-812-3173,
RE/MAX MID-MICHIGAN R.E. 517-788-2633
Source: MichRIC,MLS#: 25012453
Tour with a local agent
Facts & features
Interior
Bedrooms & bathrooms
- Bedrooms: 3
- Bathrooms: 2
- Full bathrooms: 2
Heating
- Forced Air
Cooling
- Central Air
Appliances
- Included: Dishwasher, Dryer, Microwave, Oven, Refrigerator, Washer, Water Softener Owned
- Laundry: Laundry Room, Upper Level
Features
- Center Island, Pantry
- Flooring: Carpet, Vinyl
- Basement: Full,Walk-Out Access
- Has fireplace: No
Interior area
- Total structure area: 2,024
- Total interior livable area: 2,424 sqft
- Finished area below ground: 400
Property
Parking
- Total spaces: 2.5
- Parking features: Garage Door Opener, Attached
- Garage spaces: 2.5
Accessibility
- Accessibility features: Accessible Bath Sink, Accessible Kitchen, Accessible Mn Flr Full Bath, Covered Entrance
Features
- Stories: 2
- Has private pool: Yes
- Pool features: Above Ground
Lot
- Size: 1.87 Acres
- Dimensions: 198 x 440 x 198 x 440
- Features: Recreational, Rolling Hills, Shrubs/Hedges
Details
- Parcel number: 000173420100100
Construction
Type & style
- Home type: SingleFamily
- Architectural style: Craftsman
- Property subtype: Single Family Residence
Materials
- Vinyl Siding
- Roof: Metal
Condition
- New construction: No
- Year built: 2018
Utilities & green energy
- Sewer: Septic Tank
- Water: Well
Community & HOA
Community
- Subdivision: None
Location
- Region: Hanover
Financial & listing details
- Price per square foot: $182/sqft
- Tax assessed value: $169,855
- Annual tax amount: $4,927
- Date on market: 3/30/2025
- Listing terms: Cash,Conventional
- Road surface type: Paved
Estimated market value
Not available
Estimated sales range
Not available
$2,517/mo
Price history
Price history
| Date | Event | Price |
|---|---|---|
| 12/5/2025 | Price change | $439,999-2.2%$182/sqft |
Source: | ||
| 6/13/2025 | Price change | $449,900-3.2%$186/sqft |
Source: | ||
| 5/12/2025 | Price change | $465,000-2.1%$192/sqft |
Source: | ||
| 3/30/2025 | Listed for sale | $475,000+5177.8%$196/sqft |
Source: | ||
| 4/19/2011 | Sold | $9,000-40%$4/sqft |
Source: Public Record Report a problem | ||
Public tax history
Public tax history
| Year | Property taxes | Tax assessment |
|---|---|---|
| 2025 | -- | $224,800 +9.5% |
| 2024 | -- | $205,300 +21.6% |
| 2021 | $4,257 +388.1% | $168,900 +10.9% |
Find assessor info on the county website
BuyAbility℠ payment
Est. payment
$2,751/mo
Principal & interest
$2131
Property taxes
$466
Home insurance
$154
Climate risks
Neighborhood: 49241
Nearby schools
GreatSchools rating
- 4/10Hanover-Horton Elementary SchoolGrades: PK-5Distance: 1.7 mi
- 5/10Hanover-Horton Middle SchoolGrades: 6-8Distance: 2 mi
- 6/10Hanover-Horton High SchoolGrades: 9-12Distance: 2 mi
- Loading
- Loading
