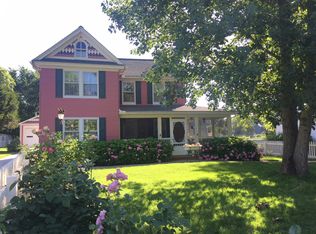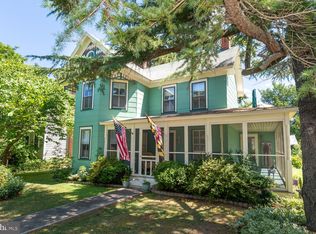Sold for $335,000
$335,000
6375 Bozman Neavitt Rd, Neavitt, MD 21652
1beds
1,100sqft
Single Family Residence
Built in 2000
9,350 Square Feet Lot
$336,100 Zestimate®
$305/sqft
$1,866 Estimated rent
Home value
$336,100
$292,000 - $387,000
$1,866/mo
Zestimate® history
Loading...
Owner options
Explore your selling options
What's special
Enjoy peaceful water views and classic Eastern Shore charm in this well-maintained home in the village of Neavitt, just minutes from St. Michaels. Step into the open-concept great room, where hardwood floors, soaring ceilings, and a pellet stove create a warm and inviting living space. Floor-to-ceiling windows capture stunning views of Duck Cove and lead directly to a large deck—ideal for morning coffee or evening sunsets overlooking the sparkling water. The kitchen blends seamlessly into the living and dining areas, offering a bright, easy flow for everyday living or entertaining. The primary suite features its own full bath, while a second full bath adds comfort for guests. Upstairs, the cozy loft provides flexible space for an office, creative studio, or reading nook. An attached one-car garage, laundry room, and corner lot location near the park and public landing add to the home's convenience and appeal. Whether you're looking for a weekend getaway or year-round home, this Neavitt retreat offers the perfect blend of comfort, water views, and small-town charm.
Zillow last checked: 8 hours ago
Listing updated: October 17, 2025 at 08:13am
Listed by:
Wink Cowee 410-310-0208,
Benson & Mangold, LLC
Bought with:
Unrepresented Buyer
Unrepresented Buyer Office
Source: Bright MLS,MLS#: MDTA2010456
Facts & features
Interior
Bedrooms & bathrooms
- Bedrooms: 1
- Bathrooms: 2
- Full bathrooms: 2
- Main level bathrooms: 2
- Main level bedrooms: 1
Primary bedroom
- Features: Flooring - Carpet
- Level: Main
- Area: 260 Square Feet
- Dimensions: 20 x 13
Primary bathroom
- Features: Flooring - Ceramic Tile
- Level: Main
- Area: 63 Square Feet
- Dimensions: 9 x 7
Bathroom 2
- Features: Flooring - Ceramic Tile
- Level: Main
- Area: 60 Square Feet
- Dimensions: 10 x 6
Foyer
- Features: Flooring - HardWood
- Level: Main
- Area: 66 Square Feet
- Dimensions: 11 x 6
Great room
- Features: Flooring - Wood
- Level: Main
- Area: 256 Square Feet
- Dimensions: 16 x 16
Kitchen
- Features: Flooring - Wood, Kitchen Island
- Level: Main
- Area: 132 Square Feet
- Dimensions: 12 x 11
Laundry
- Features: Flooring - Ceramic Tile
- Level: Main
Loft
- Features: Flooring - Wood
- Level: Upper
- Area: 198 Square Feet
- Dimensions: 18 x 11
Storage room
- Level: Upper
- Area: 200 Square Feet
- Dimensions: 25 x 8
Heating
- Heat Pump, Electric
Cooling
- Central Air, Electric
Appliances
- Included: Microwave, Dishwasher, Oven/Range - Electric, Refrigerator, Washer/Dryer Stacked, Water Heater, Electric Water Heater
- Laundry: Laundry Room
Features
- Attic, Built-in Features, Combination Dining/Living, Open Floorplan, Kitchen Island
- Flooring: Wood
- Has basement: No
- Has fireplace: No
- Fireplace features: Pellet Stove
Interior area
- Total structure area: 1,100
- Total interior livable area: 1,100 sqft
- Finished area above ground: 1,100
- Finished area below ground: 0
Property
Parking
- Total spaces: 3
- Parking features: Garage Faces Front, Garage Door Opener, Attached, Driveway
- Attached garage spaces: 1
- Uncovered spaces: 2
Accessibility
- Accessibility features: None
Features
- Levels: One and One Half
- Stories: 1
- Pool features: None
- Waterfront features: Cove
- Body of water: Duck Cove
Lot
- Size: 9,350 sqft
Details
- Additional structures: Above Grade, Below Grade
- Parcel number: 2102074931
- Zoning: VILLAGE
- Special conditions: Standard
Construction
Type & style
- Home type: SingleFamily
- Architectural style: Coastal,Cottage
- Property subtype: Single Family Residence
Materials
- Vinyl Siding
- Foundation: Crawl Space
Condition
- New construction: No
- Year built: 2000
Utilities & green energy
- Sewer: On Site Septic
- Water: Well
- Utilities for property: Broadband
Community & neighborhood
Location
- Region: Neavitt
- Subdivision: Neavitt
Other
Other facts
- Listing agreement: Exclusive Right To Sell
- Ownership: Fee Simple
Price history
| Date | Event | Price |
|---|---|---|
| 10/17/2025 | Sold | $335,000-4.3%$305/sqft |
Source: | ||
| 9/4/2025 | Pending sale | $350,000$318/sqft |
Source: | ||
| 7/23/2025 | Listed for sale | $350,000$318/sqft |
Source: | ||
| 7/2/2025 | Contingent | $350,000$318/sqft |
Source: | ||
| 5/16/2025 | Listed for sale | $350,000$318/sqft |
Source: | ||
Public tax history
| Year | Property taxes | Tax assessment |
|---|---|---|
| 2025 | -- | $235,000 +4.2% |
| 2024 | $2,037 +10.2% | $225,567 +4.4% |
| 2023 | $1,849 +12.6% | $216,133 +4.6% |
Find assessor info on the county website
Neighborhood: 21652
Nearby schools
GreatSchools rating
- 5/10St. Michaels Elementary SchoolGrades: PK-5Distance: 5.3 mi
- 5/10St. Michaels Middle/High SchoolGrades: 6-12Distance: 5.2 mi
Schools provided by the listing agent
- District: Talbot County Public Schools
Source: Bright MLS. This data may not be complete. We recommend contacting the local school district to confirm school assignments for this home.
Get pre-qualified for a loan
At Zillow Home Loans, we can pre-qualify you in as little as 5 minutes with no impact to your credit score.An equal housing lender. NMLS #10287.

