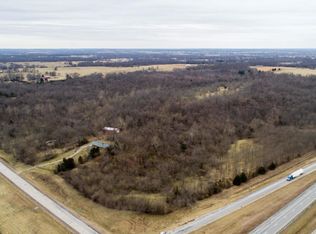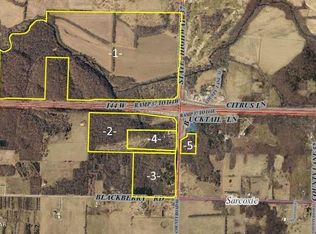Park like setting! An amazing opportunity to own 38.6 acres of beautiful secluded/picturesque land with a 3-bedroom, 2-bath Ranch style house on it. Large living room with cozy wood burning fireplace & built ins. Spacious dining room with lots of natural light and original hardwoods. Updated kitchen with custom cabinets, eat-in bar and stainless-steel appliances which convey and pantry. 2nd living area currently used as game room. Updated master bath with jetted tub & shower. An adorable dressing room with gorgeous chandelier. A large stone patio area off the back with built in barbeque area. 2 large outbuildings that provide lots of storage. PLUS a 2400 sf insulated workshop wired for 220, heated & plumbed for sewer and water. This property HAS IT ALL!
This property is off market, which means it's not currently listed for sale or rent on Zillow. This may be different from what's available on other websites or public sources.

