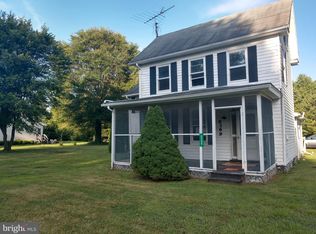Sold for $60,000
$60,000
6374 Rock Hall Rd, Rock Hall, MD 21661
4beds
1,200sqft
SingleFamily
Built in 1966
0.34 Acres Lot
$-- Zestimate®
$50/sqft
$2,065 Estimated rent
Home value
Not available
Estimated sales range
Not available
$2,065/mo
Zestimate® history
Loading...
Owner options
Explore your selling options
What's special
Beautiful completely remodeled home! Everything brand new from top to bottom. 4 bedrooms, 2 full baths with laundry room. Nice country lot on outskirts of Rock hall, minutes away from many public boat launches. Exterior of home features new roof, new vinyl siding, soffitt, new deck and much more. Interior of home is completely new top to bottom. Insulation, wire, all flooring, doors and trim, new double hung windows, all new plumbing, wood kitchen cabinets with soft close doors and drawers, granite countertops. New five zone high efficiency split system heat, central air and dehumidifier system with remotes and wifi controllers. New water heater and all new kitchen appliances. Home is ready to move in! Call or email to schedule showings!
Facts & features
Interior
Bedrooms & bathrooms
- Bedrooms: 4
- Bathrooms: 2
- Full bathrooms: 2
Heating
- Heat pump, Electric
Cooling
- Central
Appliances
- Included: Dishwasher, Microwave, Range / Oven, Refrigerator
Features
- Flooring: Carpet, Laminate
- Basement: None
- Has fireplace: Yes
Interior area
- Total interior livable area: 1,200 sqft
Property
Parking
- Total spaces: 8
- Parking features: Off-street
Features
- Exterior features: Vinyl
Lot
- Size: 0.34 Acres
Details
- Parcel number: 05013151
Construction
Type & style
- Home type: SingleFamily
- Architectural style: Conventional
Materials
- Roof: Asphalt
Condition
- Year built: 1966
Community & neighborhood
Location
- Region: Rock Hall
Price history
| Date | Event | Price |
|---|---|---|
| 11/26/2025 | Listing removed | $285,000$238/sqft |
Source: | ||
| 10/24/2025 | Price change | $285,000-3.4%$238/sqft |
Source: | ||
| 9/4/2025 | Listed for sale | $295,000$246/sqft |
Source: | ||
| 7/9/2025 | Listing removed | $295,000$246/sqft |
Source: | ||
| 5/22/2025 | Price change | $295,000-4.5%$246/sqft |
Source: | ||
Public tax history
| Year | Property taxes | Tax assessment |
|---|---|---|
| 2025 | -- | $124,933 +3.6% |
| 2024 | $1,368 +0.9% | $120,600 +0.9% |
| 2023 | $1,355 +1.8% | $119,500 -0.9% |
Find assessor info on the county website
Neighborhood: 21661
Nearby schools
GreatSchools rating
- 5/10Rock Hall Elementary SchoolGrades: PK-5Distance: 2 mi
- 2/10Kent County Middle SchoolGrades: 6-8Distance: 9 mi
- 5/10Kent County High SchoolGrades: 9-12Distance: 11.1 mi

Get pre-qualified for a loan
At Zillow Home Loans, we can pre-qualify you in as little as 5 minutes with no impact to your credit score.An equal housing lender. NMLS #10287.
