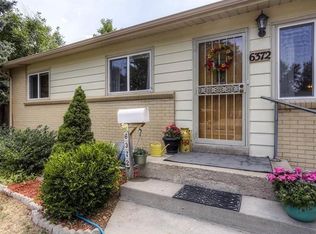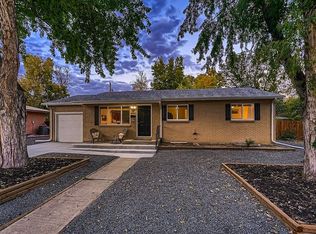Sold for $590,000 on 06/23/23
$590,000
6374 Iris Court, Arvada, CO 80004
4beds
2,292sqft
Single Family Residence
Built in 1958
7,459 Square Feet Lot
$584,800 Zestimate®
$257/sqft
$3,023 Estimated rent
Home value
$584,800
$556,000 - $614,000
$3,023/mo
Zestimate® history
Loading...
Owner options
Explore your selling options
What's special
Spacious Arvada West ranch with beautiful, solid oak wood floors, warm, charming feel, perfect for an artist's creativity and the love of family! Great for entertaining with open living room, dining room, and kitchen areas! French doors opening into large, private, fenced back yard! New roof in April 2023! New paint! In a family friendly neighborhood where kids and pets are welcome, and only a few minutes from the light rail, shopping, dining and Old Towne Arvada, this is a perfect remedy for your bargainitis! All it needs is your special touches! Don't wait to offer today!
Zillow last checked: 8 hours ago
Listing updated: September 13, 2023 at 03:53pm
Listed by:
Olivia Donnell 303-380-9284 ojdonnell@aol.com,
HomeSmart
Bought with:
Anavel Ramirez, 100084785
HomeSmart Realty
Source: REcolorado,MLS#: 6405861
Facts & features
Interior
Bedrooms & bathrooms
- Bedrooms: 4
- Bathrooms: 3
- Full bathrooms: 1
- 3/4 bathrooms: 1
- 1/2 bathrooms: 1
- Main level bathrooms: 2
- Main level bedrooms: 3
Primary bedroom
- Description: Spacious With Private Tiled 3/4 Bath
- Level: Main
- Area: 139.36 Square Feet
- Dimensions: 10.4 x 13.4
Bedroom
- Level: Main
- Area: 104 Square Feet
- Dimensions: 10.4 x 10
Bedroom
- Level: Main
- Area: 95 Square Feet
- Dimensions: 9.5 x 10
Bedroom
- Description: Non Conforming
- Level: Basement
- Area: 130 Square Feet
- Dimensions: 10 x 13
Bathroom
- Level: Main
Bathroom
- Level: Main
Bathroom
- Level: Basement
Dining room
- Description: Cheery Dining Space With French Doors To Outside Patio Makes Mealtime A Joy
- Level: Main
- Area: 119 Square Feet
- Dimensions: 8.5 x 14
Family room
- Description: Perfect Media Room With Extra Gaming Area
- Level: Basement
- Area: 442 Square Feet
- Dimensions: 13 x 34
Kitchen
- Description: Sun Drenched Kitchen Gives You Happy Spot For Menu Planning
- Level: Main
- Area: 116 Square Feet
- Dimensions: 10 x 11.6
Living room
- Description: Radiates Hospitality And Charm
- Level: Main
- Area: 195 Square Feet
- Dimensions: 13 x 15
Heating
- Forced Air, Natural Gas
Cooling
- None
Appliances
- Included: Dishwasher, Disposal, Dryer, Microwave, Oven, Refrigerator, Washer
Features
- Ceiling Fan(s), Granite Counters, Open Floorplan, Radon Mitigation System, Smoke Free
- Flooring: Carpet, Concrete, Vinyl, Wood
- Windows: Window Coverings
- Basement: Finished,Partial
- Number of fireplaces: 1
- Fireplace features: Family Room
Interior area
- Total structure area: 2,292
- Total interior livable area: 2,292 sqft
- Finished area above ground: 1,146
- Finished area below ground: 860
Property
Parking
- Total spaces: 1
- Parking features: Concrete
- Attached garage spaces: 1
Features
- Levels: One
- Stories: 1
- Patio & porch: Patio
- Fencing: Partial
Lot
- Size: 7,459 sqft
Details
- Parcel number: 008681
- Special conditions: Standard
Construction
Type & style
- Home type: SingleFamily
- Architectural style: Traditional
- Property subtype: Single Family Residence
Materials
- Brick
- Roof: Composition
Condition
- Year built: 1958
Utilities & green energy
- Sewer: Public Sewer
- Water: Public
- Utilities for property: Cable Available, Electricity Connected, Natural Gas Connected
Community & neighborhood
Security
- Security features: Carbon Monoxide Detector(s)
Location
- Region: Arvada
- Subdivision: Arvada West
Other
Other facts
- Listing terms: Cash,Conventional,FHA,VA Loan
- Ownership: Individual
- Road surface type: Paved
Price history
| Date | Event | Price |
|---|---|---|
| 6/23/2023 | Sold | $590,000+0.9%$257/sqft |
Source: | ||
| 5/24/2023 | Pending sale | $585,000$255/sqft |
Source: | ||
| 5/22/2023 | Price change | $585,000-2.5%$255/sqft |
Source: | ||
| 5/9/2023 | Price change | $599,900-1.7%$262/sqft |
Source: | ||
| 4/30/2023 | Listed for sale | $610,000+212.8%$266/sqft |
Source: | ||
Public tax history
| Year | Property taxes | Tax assessment |
|---|---|---|
| 2024 | $3,341 +21.9% | $34,447 |
| 2023 | $2,741 -1.6% | $34,447 +23.1% |
| 2022 | $2,787 +13.4% | $27,990 -2.8% |
Find assessor info on the county website
Neighborhood: Campell Elementary
Nearby schools
GreatSchools rating
- 3/10Lawrence Elementary SchoolGrades: PK-5Distance: 1.5 mi
- 7/10Lincoln Charter AcademyGrades: PK-8Distance: 1.1 mi
- 3/10Arvada High SchoolGrades: 9-12Distance: 1.3 mi
Schools provided by the listing agent
- Elementary: Fitzmorris
- Middle: Arvada K-8
- High: Arvada
- District: Jefferson County R-1
Source: REcolorado. This data may not be complete. We recommend contacting the local school district to confirm school assignments for this home.
Get a cash offer in 3 minutes
Find out how much your home could sell for in as little as 3 minutes with a no-obligation cash offer.
Estimated market value
$584,800
Get a cash offer in 3 minutes
Find out how much your home could sell for in as little as 3 minutes with a no-obligation cash offer.
Estimated market value
$584,800

