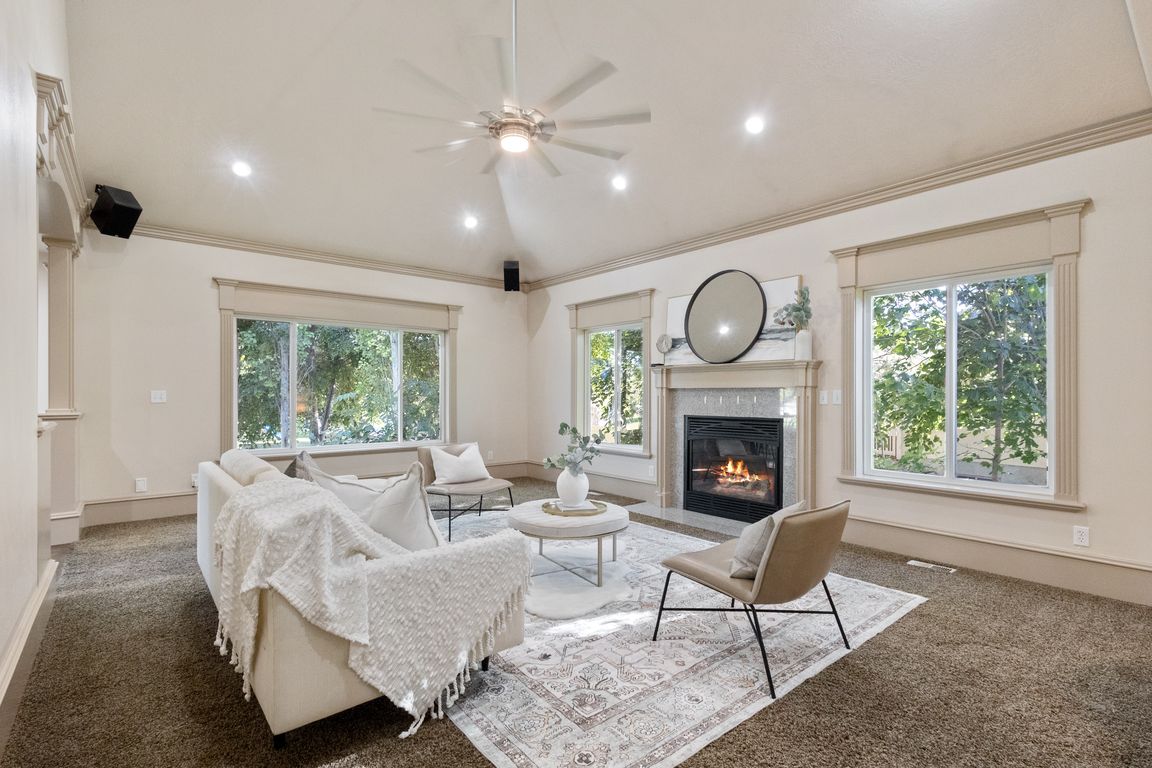
For sale
$1,450,000
6beds
4,849sqft
6373 W 10500 N, Highland, UT 84003
6beds
4,849sqft
Single family residence
Built in 1998
0.91 Acres
4 Attached garage spaces
$299 price/sqft
What's special
Usable landPrivacy and natural beautyMature treesFreshly refinished hardwood floors
This Highland home sits on just under an acre of horse property, surrounded by mature trees that offer privacy and natural beauty in an established neighborhood. The lot provides ample space for outdoor living...whether that means a garden, play area, pasture, or future outbuildings. Inside, the home features freshly refinished ...
- 22 days |
- 5,198 |
- 302 |
Source: UtahRealEstate.com,MLS#: 2119135
Travel times
Living Room
Kitchen
Primary Bedroom
Zillow last checked: 8 hours ago
Listing updated: November 12, 2025 at 07:55am
Listed by:
Courtney Maddox 801-505-9668,
Real Broker, LLC,
Boo Maddox,
Real Broker, LLC
Source: UtahRealEstate.com,MLS#: 2119135
Facts & features
Interior
Bedrooms & bathrooms
- Bedrooms: 6
- Bathrooms: 4
- Full bathrooms: 3
- 1/2 bathrooms: 1
- Partial bathrooms: 1
Rooms
- Room types: Master Bathroom, Den/Office, Great Room
Primary bedroom
- Level: Second
Heating
- Central
Cooling
- Central Air
Appliances
- Included: Disposal
- Laundry: Electric Dryer Hookup
Features
- Separate Bath/Shower, Central Vacuum, Walk-In Closet(s), Vaulted Ceiling(s), Granite Counters
- Flooring: Carpet, Hardwood, Tile
- Doors: French Doors
- Windows: Blinds
- Basement: Daylight,Entrance,Full,Walk-Out Access,Basement Entrance
- Number of fireplaces: 1
- Fireplace features: Gas Log
Interior area
- Total structure area: 4,849
- Total interior livable area: 4,849 sqft
- Finished area above ground: 3,390
- Finished area below ground: 1,459
Video & virtual tour
Property
Parking
- Total spaces: 4
- Parking features: Garage - Attached
- Attached garage spaces: 4
Features
- Stories: 3
- Patio & porch: Covered, Covered Patio
- Exterior features: Balcony, Entry (Foyer)
- Has spa: Yes
- Spa features: Jetted Tub
- Fencing: Partial
Lot
- Size: 0.91 Acres
- Features: Sprinkler: Auto-Full
- Topography: Terrain
- Residential vegetation: Fruit Trees, Landscaping: Full, Mature Trees
Details
- Parcel number: 552910023
- Zoning description: Single-Family
- Horses can be raised: Yes
- Horse amenities: Barn, Horse Property
Construction
Type & style
- Home type: SingleFamily
- Architectural style: A-Frame
- Property subtype: Single Family Residence
Materials
- Asphalt, Brick, Cement Siding
- Roof: Asphalt
Condition
- Blt./Standing
- New construction: No
- Year built: 1998
Utilities & green energy
- Water: Culinary, Irrigation: Pressure
- Utilities for property: Natural Gas Connected, Electricity Connected, Sewer Connected, Water Connected
Community & HOA
Community
- Features: Sidewalks
- Security: Security Alarm, Video Door Bell(s), Video Camera(s), Security System
- Subdivision: Wren Haven
HOA
- Has HOA: No
Location
- Region: Highland
Financial & listing details
- Price per square foot: $299/sqft
- Tax assessed value: $1,291,900
- Annual tax amount: $5,752
- Date on market: 10/17/2025
- Listing terms: Cash,Conventional
- Acres allowed for irrigation: 0
- Electric utility on property: Yes