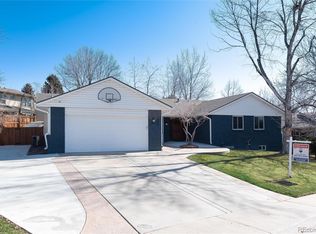Sold for $689,500
$689,500
6373 S Reed Way, Littleton, CO 80123
3beds
3,375sqft
Single Family Residence
Built in 1979
7,840.8 Square Feet Lot
$668,500 Zestimate®
$204/sqft
$3,301 Estimated rent
Home value
$668,500
$628,000 - $715,000
$3,301/mo
Zestimate® history
Loading...
Owner options
Explore your selling options
What's special
Beautiful home in Columbine-extremely well cared, seller has updated many thing over the years, Anderson and Champion windows, 50yr roof, high efficiency furnace, cherry cabinets, Cambria Quartz counters, driveway and walkway have been replaced, vaulted beamed ceiling in family room, wet bar, open study on main floor, peaceful backyard with colored concrete patio, quiet street in the back of the neighborhood, your buyers will love this home.
Zillow last checked: 8 hours ago
Listing updated: May 23, 2025 at 11:46am
Listed by:
Joe Spindler 303-973-7600 joespindler@msn.com,
MB Spindler Inc
Bought with:
Chad Thompson
Compass - Denver
Source: REcolorado,MLS#: 5931038
Facts & features
Interior
Bedrooms & bathrooms
- Bedrooms: 3
- Bathrooms: 3
- Full bathrooms: 2
- 1/2 bathrooms: 1
- Main level bathrooms: 1
Primary bedroom
- Level: Upper
Bedroom
- Level: Upper
Bedroom
- Level: Upper
Primary bathroom
- Level: Upper
Bathroom
- Level: Main
Bathroom
- Level: Upper
Dining room
- Level: Main
Family room
- Level: Main
Kitchen
- Level: Main
Living room
- Level: Main
Heating
- Forced Air
Cooling
- Central Air
Appliances
- Included: Dishwasher, Disposal, Dryer, Freezer, Gas Water Heater, Microwave, Oven, Refrigerator, Washer
Features
- Ceiling Fan(s), Eat-in Kitchen, Five Piece Bath, Pantry, Primary Suite, Smoke Free, Vaulted Ceiling(s), Wet Bar
- Flooring: Carpet
- Windows: Double Pane Windows
- Basement: Full,Unfinished
- Number of fireplaces: 1
- Fireplace features: Family Room, Wood Burning
Interior area
- Total structure area: 3,375
- Total interior livable area: 3,375 sqft
- Finished area above ground: 2,172
- Finished area below ground: 0
Property
Parking
- Total spaces: 2
- Parking features: Concrete
- Attached garage spaces: 2
Features
- Levels: Two
- Stories: 2
Lot
- Size: 7,840 sqft
Details
- Parcel number: 150037
- Zoning: P-D
- Special conditions: Standard
Construction
Type & style
- Home type: SingleFamily
- Property subtype: Single Family Residence
Materials
- Brick, Wood Siding
- Foundation: Slab
- Roof: Composition
Condition
- Year built: 1979
Utilities & green energy
- Electric: 110V, 220 Volts
- Sewer: Public Sewer
- Water: Public
Community & neighborhood
Security
- Security features: Carbon Monoxide Detector(s), Smoke Detector(s)
Location
- Region: Littleton
- Subdivision: Columbine Knolls North
Other
Other facts
- Listing terms: Cash,Conventional,FHA,VA Loan
- Ownership: Individual
Price history
| Date | Event | Price |
|---|---|---|
| 5/23/2025 | Sold | $689,500$204/sqft |
Source: | ||
| 5/4/2025 | Pending sale | $689,500$204/sqft |
Source: | ||
| 4/10/2025 | Listed for sale | $689,500+60.3%$204/sqft |
Source: | ||
| 11/16/2017 | Listing removed | $430,000$127/sqft |
Source: MB SPINDLER INC. #2622076 Report a problem | ||
| 10/31/2017 | Pending sale | $430,000$127/sqft |
Source: MB SPINDLER INC. #2622076 Report a problem | ||
Public tax history
| Year | Property taxes | Tax assessment |
|---|---|---|
| 2024 | $2,479 +9.8% | $33,137 |
| 2023 | $2,258 -23.9% | $33,137 +8.4% |
| 2022 | $2,967 +11.3% | $30,572 -2.8% |
Find assessor info on the county website
Neighborhood: 80123
Nearby schools
GreatSchools rating
- 5/10Leawood Elementary SchoolGrades: PK-6Distance: 0.8 mi
- 6/10Ken Caryl Middle SchoolGrades: 6-8Distance: 1.3 mi
- 8/10Columbine High SchoolGrades: 9-12Distance: 0.3 mi
Schools provided by the listing agent
- Elementary: Leawood
- Middle: Ken Caryl
- High: Columbine
- District: Jefferson County R-1
Source: REcolorado. This data may not be complete. We recommend contacting the local school district to confirm school assignments for this home.
Get a cash offer in 3 minutes
Find out how much your home could sell for in as little as 3 minutes with a no-obligation cash offer.
Estimated market value$668,500
Get a cash offer in 3 minutes
Find out how much your home could sell for in as little as 3 minutes with a no-obligation cash offer.
Estimated market value
$668,500
