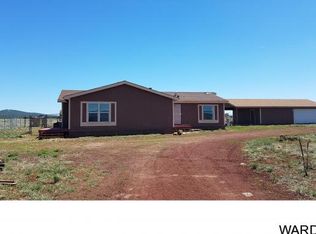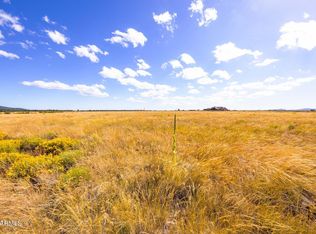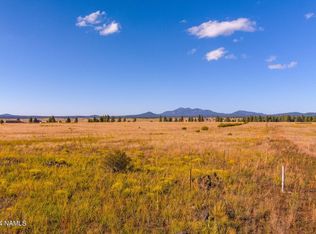Sold for $900,000
$900,000
6373 S Garland Prairie Rd, Williams, AZ 86046
3beds
3baths
257sqft
Single Family Residence
Built in 1999
20 Acres Lot
$896,500 Zestimate®
$3,508/sqft
$2,257 Estimated rent
Home value
$896,500
$825,000 - $977,000
$2,257/mo
Zestimate® history
Loading...
Owner options
Explore your selling options
What's special
Nestled in the heart of Garland Prairie, where the skies stretch wide and the air feels a little fresher, this enchanting single-level retreat invites you to slow down and take in the breathtaking views of the iconic San Francisco Peaks. Set on 20 sprawling acres of open space and serenity, this home offers the perfect blend of comfort, privacy, and possibility.
Plenty of living areas inside with a great room, family/bonus room, formal dining room and office.
Radiant heat throughout the home with 2 pellet stoves and double sided gas fireplace will keep you cozy.
Ideal for multi-generational living or investment opportunity, the attached ADU features its own private entrance, and kitchenette, offering independence and flexibility with a seamless connection to the main home. Dreaming of a compound or future investment? The 20-acre parcel is already primed for potential split it into two 10-acre parcels and expand your vision. Whether you're craving peaceful seclusion, room to roam, or simply a front-row seat to Arizona's most striking mountain views, this property is your canvas.
Two sheds, pod and oversized two car garage with converted "cave" are just another bonus.
Zillow last checked: 8 hours ago
Listing updated: June 03, 2025 at 05:29pm
Listed by:
Eric Davis 928-853-6797,
Best Flagstaff Homes Realty
Bought with:
David B Swain, SA676043000
Realty One Group, Mountain Desert
Source: NAZMLS,MLS#: 200354
Facts & features
Interior
Bedrooms & bathrooms
- Bedrooms: 3
- Bathrooms: 3
Heating
- Radiant
Cooling
- Ceiling Fan(s)
Appliances
- Included: Washer/Dryer
- Laundry: Laundry Room
Features
- Pantry, Breakfast Bar, Eat-in Kitchen, Wet Bar
- Flooring: Carpet, Ceramic Tile, Vinyl
- Windows: Double Pane Windows
- Number of fireplaces: 2
- Fireplace features: Pellet Stove, Gas
Interior area
- Total structure area: 3,508
- Total interior livable area: 256.55 sqft
Property
Parking
- Total spaces: 2
- Parking features: Garage Door Opener
- Attached garage spaces: 2
Features
- Levels: One
- Exterior features: Other, Dog Run
- Fencing: Perimeter
- Has view: Yes
- View description: Forest, Mountain(s), Panoramic
Lot
- Size: 20 Acres
- Features: Landscaped
- Topography: Level
Details
- Additional structures: Shed(s), Guest House
- Parcel number: 20431007
- Horses can be raised: Yes
Construction
Type & style
- Home type: SingleFamily
- Property subtype: Single Family Residence
Materials
- Foundation: Slab
- Roof: Asphalt
Condition
- Year built: 1999
Utilities & green energy
- Water: Well
- Utilities for property: Electricity Available, Propane, Phone Available
Community & neighborhood
Security
- Security features: Smoke Detector(s)
Location
- Region: Williams
Other
Other facts
- Listing terms: Cash,Conventional
Price history
| Date | Event | Price |
|---|---|---|
| 6/3/2025 | Sold | $900,000-10%$3,508/sqft |
Source: | ||
| 5/10/2025 | Contingent | $1,000,000$3,898/sqft |
Source: | ||
| 4/19/2025 | Listed for sale | $1,000,000$3,898/sqft |
Source: | ||
Public tax history
| Year | Property taxes | Tax assessment |
|---|---|---|
| 2025 | $3,034 +4.2% | $119,719 +0.8% |
| 2024 | $2,912 -3% | $118,728 +26.1% |
| 2023 | $3,001 +8.6% | $94,118 +9.1% |
Find assessor info on the county website
Neighborhood: 86046
Nearby schools
GreatSchools rating
- 10/10Maine Consolidated SchoolGrades: PK-8Distance: 6 mi

Get pre-qualified for a loan
At Zillow Home Loans, we can pre-qualify you in as little as 5 minutes with no impact to your credit score.An equal housing lender. NMLS #10287.


