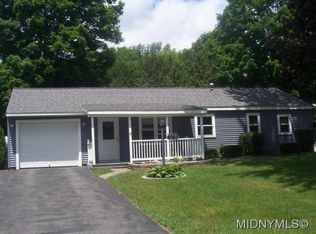Closed
$190,000
6373 Milles Dr, Rome, NY 13440
4beds
1,600sqft
Single Family Residence
Built in 1953
0.29 Acres Lot
$240,900 Zestimate®
$119/sqft
$2,177 Estimated rent
Home value
$240,900
$224,000 - $260,000
$2,177/mo
Zestimate® history
Loading...
Owner options
Explore your selling options
What's special
Uncover the enchanting treasure of Delta Lake Terrace, perfectly nestled near the idyllic Lee Town Park and the serene Delta Lake. This captivating 4-bedroom, 2-bathroom residence surpasses all expectations, offering a remarkably expansive living and dining room that seamlessly merge, alongside a warm family room featuring an inviting pellet stove. With more space than meets the eye, this home is a true gem. Experience the convenience of both a detached and attached garage, catering to your parking and storage needs effortlessly. Delight in the seclusion of a fenced-in yard, creating a haven for outdoor gatherings and sizzling barbeque moments. The kitchen with its stunning white cabinets, provides ample storage & counter space for all your culinary ventures. Don't miss out on the opportunity to own this haven of comfort and leisure, where every detail speaks of a lifestyle to envy. Your dream lifestyle awaits.
Zillow last checked: 8 hours ago
Listing updated: March 02, 2024 at 06:25am
Listed by:
Michele Martinez 315-982-1918,
Coldwell Banker Prime Properties
Bought with:
Thalia Cotrich-Brewer, 10401278253
Coldwell Banker Sexton Real Estate
Source: NYSAMLSs,MLS#: S1493962 Originating MLS: Mohawk Valley
Originating MLS: Mohawk Valley
Facts & features
Interior
Bedrooms & bathrooms
- Bedrooms: 4
- Bathrooms: 2
- Full bathrooms: 2
- Main level bathrooms: 2
- Main level bedrooms: 4
Bedroom 1
- Level: First
- Dimensions: 13 x 11
Bedroom 1
- Level: First
- Dimensions: 13.00 x 11.00
Bedroom 2
- Level: First
- Dimensions: 11 x 10
Bedroom 2
- Level: First
- Dimensions: 11.00 x 10.00
Bedroom 3
- Level: First
- Dimensions: 11 x 10
Bedroom 3
- Level: First
- Dimensions: 11.00 x 10.00
Bedroom 4
- Level: First
- Dimensions: 10 x 10
Bedroom 4
- Level: First
- Dimensions: 10.00 x 10.00
Dining room
- Level: First
- Dimensions: 12 x 12
Dining room
- Level: First
- Dimensions: 12.00 x 12.00
Family room
- Level: First
- Dimensions: 14 x 12
Family room
- Level: First
- Dimensions: 14.00 x 12.00
Kitchen
- Level: First
- Dimensions: 21 x 11
Kitchen
- Level: First
- Dimensions: 21.00 x 11.00
Living room
- Level: First
- Dimensions: 12 x 14
Living room
- Level: First
- Dimensions: 12.00 x 14.00
Heating
- Gas, Forced Air
Cooling
- Window Unit(s)
Appliances
- Included: Dishwasher, Electric Oven, Electric Range, Gas Water Heater, Microwave, Refrigerator
- Laundry: In Basement
Features
- Breakfast Area, Ceiling Fan(s), Den, Entrance Foyer, Eat-in Kitchen, Separate/Formal Living Room, Other, See Remarks, Skylights, Bath in Primary Bedroom
- Flooring: Carpet, Ceramic Tile, Hardwood, Varies
- Windows: Skylight(s), Storm Window(s), Thermal Windows, Wood Frames
- Basement: Full
- Number of fireplaces: 1
Interior area
- Total structure area: 1,600
- Total interior livable area: 1,600 sqft
Property
Parking
- Total spaces: 3
- Parking features: Underground, Electricity, Garage, Workshop in Garage, Garage Door Opener
- Garage spaces: 3
Features
- Levels: One
- Stories: 1
- Patio & porch: Deck
- Exterior features: Blacktop Driveway, Deck
Lot
- Size: 0.29 Acres
- Dimensions: 95 x 135
- Features: Rectangular, Rectangular Lot, Residential Lot
Details
- Additional structures: Barn(s), Outbuilding, Second Garage
- Parcel number: 171003325
- Special conditions: Standard
Construction
Type & style
- Home type: SingleFamily
- Architectural style: Raised Ranch
- Property subtype: Single Family Residence
Materials
- Aluminum Siding, Steel Siding, Vinyl Siding, Wood Siding
- Foundation: Poured
- Roof: Asphalt
Condition
- Resale
- Year built: 1953
Utilities & green energy
- Electric: Circuit Breakers
- Sewer: Septic Tank
- Water: Connected, Public
- Utilities for property: Cable Available, High Speed Internet Available, Water Connected
Community & neighborhood
Location
- Region: Rome
- Subdivision: Delta Terrace Dev Sec 3-6
Other
Other facts
- Listing terms: Cash,Conventional,FHA,USDA Loan,VA Loan
Price history
| Date | Event | Price |
|---|---|---|
| 2/29/2024 | Sold | $190,000-11.2%$119/sqft |
Source: | ||
| 11/27/2023 | Pending sale | $214,000$134/sqft |
Source: | ||
| 11/22/2023 | Price change | $214,000-2.3%$134/sqft |
Source: | ||
| 10/27/2023 | Price change | $219,000-2.6%$137/sqft |
Source: | ||
| 10/5/2023 | Price change | $224,900-6.3%$141/sqft |
Source: | ||
Public tax history
| Year | Property taxes | Tax assessment |
|---|---|---|
| 2024 | -- | $4,625 |
| 2023 | -- | $4,625 |
| 2022 | -- | $4,625 |
Find assessor info on the county website
Neighborhood: Lake Delta
Nearby schools
GreatSchools rating
- 4/10Stokes Elementary SchoolGrades: K-6Distance: 0.5 mi
- 5/10Lyndon H Strough Middle SchoolGrades: 7-8Distance: 4.7 mi
- 4/10Rome Free AcademyGrades: 9-12Distance: 6.4 mi
Schools provided by the listing agent
- District: Rome
Source: NYSAMLSs. This data may not be complete. We recommend contacting the local school district to confirm school assignments for this home.
