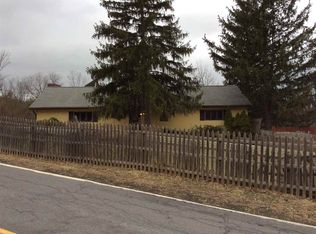Welcome to this beautiful custom built Ranch set on 11+ acres! Take in the gorgeous views of the Helderberg Mountains and Thatcher Park from your Trex deck with electric Sunsetter awning. Enjoy the finished walkout basement with family room and woodstove. Exterior features include patio, porch, 24 x 24 barn and wooden shed. Located between Guilderland High School and Village of Altamont. **Motivated Seller - Priced below recent appraisal ** *Listing agent is the owner and will accompany all showings. * **Bar equipment is all excluded**
This property is off market, which means it's not currently listed for sale or rent on Zillow. This may be different from what's available on other websites or public sources.
