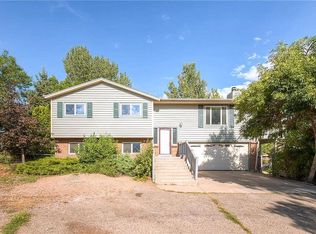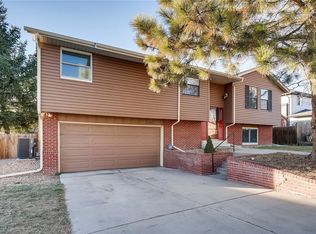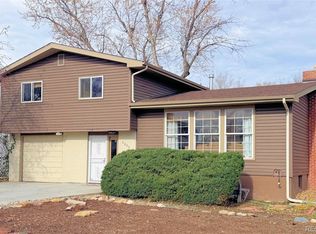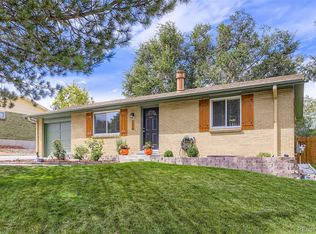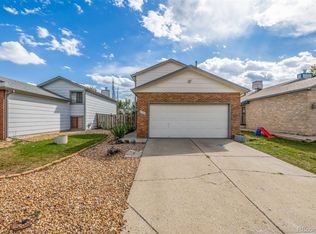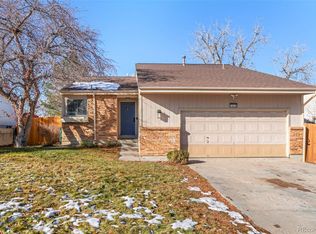Welcome to 6373 Depew Street- a beautifully maintained and remodeled ranch-style home on a highly sought-after, conveniently accessible corner lot!
This home is an incredible rental income opportunity with SIX bedrooms and three bathrooms including an updated, spacious primary bedroom on the main floor complete with an ensuite bathroom. The sunlit kitchen and dining room areas feature hardwood floors, tasteful granite counter tops, bright light fixtures, an island and all appliances including a DOUBLE oven- truly a dream set-up for any entertainer. The kitchen opens up to a patio and large, private backyard with plenty of space for both relaxation and hosting guests. The completely finished basement is versatile and can be utilized as rooms for tenants, activity rooms, a work out room, a home office and more.
***PLEASE NOTE: Seller prefers seller financing over any other type of financing. Seller owns solar panels but they are financed and payments are still being made. Seller does NOT intend to pay off solar panels- buyer would need to assume loan.***
For sale
$615,000
6373 Depew Street, Arvada, CO 80003
6beds
2,108sqft
Est.:
Single Family Residence
Built in 1978
7,840.8 Square Feet Lot
$612,600 Zestimate®
$292/sqft
$-- HOA
What's special
- 116 days |
- 555 |
- 21 |
Zillow last checked: 8 hours ago
Listing updated: August 27, 2025 at 05:20pm
Listed by:
Conor Soop Conor@xlvcollective.com,
XLV Collective Properties
Source: REcolorado,MLS#: 3808849
Tour with a local agent
Facts & features
Interior
Bedrooms & bathrooms
- Bedrooms: 6
- Bathrooms: 3
- Full bathrooms: 1
- 3/4 bathrooms: 2
- Main level bathrooms: 2
- Main level bedrooms: 2
Primary bedroom
- Level: Main
Bedroom
- Level: Main
Bedroom
- Level: Basement
Bedroom
- Level: Basement
Bedroom
- Level: Basement
Bedroom
- Level: Basement
Primary bathroom
- Level: Main
Bathroom
- Level: Main
Bathroom
- Level: Basement
Family room
- Level: Main
Kitchen
- Level: Main
Laundry
- Level: Basement
Living room
- Level: Main
Heating
- Forced Air
Cooling
- Central Air
Appliances
- Included: Convection Oven, Dishwasher, Disposal, Double Oven, Dryer, Freezer, Gas Water Heater, Microwave, Oven, Range, Range Hood, Refrigerator, Self Cleaning Oven, Washer
- Laundry: In Unit
Features
- Ceiling Fan(s), Granite Counters, Kitchen Island, Open Floorplan, Radon Mitigation System
- Flooring: Carpet, Wood
- Windows: Double Pane Windows
- Basement: Finished
Interior area
- Total structure area: 2,108
- Total interior livable area: 2,108 sqft
- Finished area above ground: 1,082
- Finished area below ground: 0
Property
Parking
- Total spaces: 6
- Parking features: Garage - Attached
- Attached garage spaces: 2
- Details: Off Street Spaces: 4
Features
- Levels: One
- Stories: 1
- Patio & porch: Front Porch, Patio
- Exterior features: Lighting, Private Yard, Rain Gutters
Lot
- Size: 7,840.8 Square Feet
- Features: Corner Lot, Near Public Transit
Details
- Parcel number: 089255
- Special conditions: Standard
Construction
Type & style
- Home type: SingleFamily
- Property subtype: Single Family Residence
Materials
- Frame
- Roof: Composition
Condition
- Updated/Remodeled
- Year built: 1978
Details
- Warranty included: Yes
Utilities & green energy
- Sewer: Public Sewer
- Water: Public
- Utilities for property: Electricity Connected, Internet Access (Wired)
Community & HOA
Community
- Subdivision: Karners Lake View Estates
HOA
- Has HOA: No
Location
- Region: Arvada
Financial & listing details
- Price per square foot: $292/sqft
- Tax assessed value: $477,395
- Annual tax amount: $3,098
- Date on market: 8/27/2025
- Listing terms: Cash,Owner Will Carry
- Exclusions: Seller's Personal Property/Furniture.
- Ownership: Individual
- Electric utility on property: Yes
- Road surface type: Paved
Estimated market value
$612,600
$582,000 - $643,000
$3,398/mo
Price history
Price history
| Date | Event | Price |
|---|---|---|
| 8/27/2025 | Listed for sale | $615,000+9.8%$292/sqft |
Source: | ||
| 6/15/2023 | Sold | $560,000$266/sqft |
Source: Public Record Report a problem | ||
| 5/26/2022 | Sold | $560,000+31.8%$266/sqft |
Source: Public Record Report a problem | ||
| 8/20/2020 | Sold | $425,000$202/sqft |
Source: Public Record Report a problem | ||
| 8/2/2020 | Pending sale | $425,000$202/sqft |
Source: Realty Professionals Llc #7770595 Report a problem | ||
Public tax history
Public tax history
| Year | Property taxes | Tax assessment |
|---|---|---|
| 2024 | $3,102 +25.6% | $31,985 |
| 2023 | $2,471 -1.6% | $31,985 +26.8% |
| 2022 | $2,512 +8% | $25,230 -2.8% |
Find assessor info on the county website
BuyAbility℠ payment
Est. payment
$3,366/mo
Principal & interest
$2910
Property taxes
$241
Home insurance
$215
Climate risks
Neighborhood: Homestead Park
Nearby schools
GreatSchools rating
- 3/10Swanson Elementary SchoolGrades: PK-5Distance: 0.6 mi
- 4/10North Arvada Middle SchoolGrades: 6-8Distance: 1.4 mi
- 3/10Arvada High SchoolGrades: 9-12Distance: 1.4 mi
Schools provided by the listing agent
- Elementary: Swanson
- Middle: North Arvada
- High: Arvada
- District: Jefferson County R-1
Source: REcolorado. This data may not be complete. We recommend contacting the local school district to confirm school assignments for this home.
- Loading
- Loading
