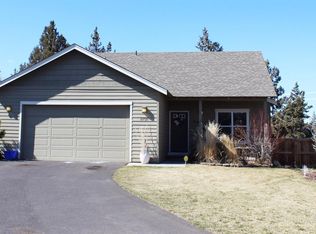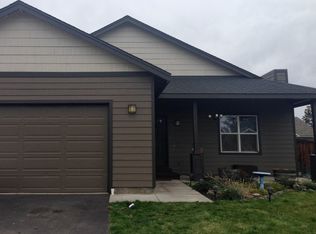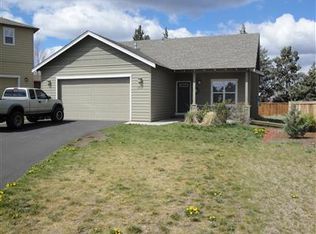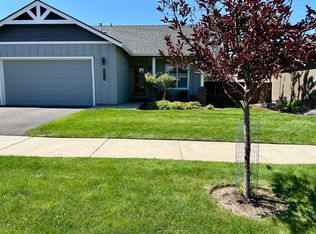Charming 3-Bedroom Home in a Quiet Northeast Bend Cul-de-Sac Tucked away on a peaceful cul-de-sac, this beautiful two-story single-family home offers comfort, privacy, and classic Bend charm. A long private driveway provides plenty of parking and a sense of seclusion perfect for relaxing on your front porch with a morning coffee. Inside, enjoy a warm, inviting layout featuring hardwood floors, cozy gas fireplace, and plush carpeted bedrooms. The open-concept living area flows easily into the kitchen and dining spaces, creating a welcoming environment for both everyday living and entertaining. A convenient half bath is located downstairs for guests. Upstairs, you'll find three spacious bedrooms and two full bathrooms, including a primary suite with a walk-in closet and a master bath featuring double sinks perfect for extra comfort and space. Enjoy the outdoors in your fully fenced backyard, ideal for pets, play, or evening gatherings. Additional highlights include a two-car garage, central air conditioning, and pets negotiable with approval. Located on Bend's desirable northeast side, this home offers quiet living just minutes from parks, schools, shopping, and dining. 2 Stories Appliance Dishwasher Appliance Garbage Disposal Appliance Ice Maker Appliance Microwave Appliance Oven/Range Appliance Refrigerator Carpet Central Heating & Cooling Double Car Garage Double Sinks Master Bath Driveway Freezer Fully Fenced Backyard Garage Attached Garbage Resident Responsible Gas Resident Responsibility Gas Fireplace Hardwood Heating Forced Air Internet Residents Responsibility Landscape Resident Maintains Laundry Room Lawn Luxury Vinyl Plank Flooring On Street Parking School Lava Ridge Elementary School Mt. View High School Sky View Middle Sewer Resident Responsible Unfurnished Vaulted Ceilings W/D Dryer Hook Up Electric Water Resident Responsible Wndw Coverings Wood Blinds
This property is off market, which means it's not currently listed for sale or rent on Zillow. This may be different from what's available on other websites or public sources.



