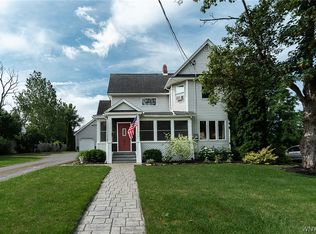Closed
$110,000
6372 Townline Rd, Byron, NY 14422
2beds
636sqft
Single Family Residence
Built in 1953
9,234.72 Square Feet Lot
$123,300 Zestimate®
$173/sqft
$1,085 Estimated rent
Home value
$123,300
Estimated sales range
Not available
$1,085/mo
Zestimate® history
Loading...
Owner options
Explore your selling options
What's special
WHY RENT.....When you could OWN this Completely Renovated Vinyl sided, Adorable & Cozy 2 Bedroom 1 Bath Bungalow style home! Galley style Kitchen (2012) with Birch cabinets and all Appliances included! All New Bath (2020) with Tiled tub walls & floor! Both Bedrooms with laminate flooring, one with Built-in cabinet & shelving! The HEATED Enclosed rear yard Porch/Mudroom Entrance ADDS 128 ft.² of extra living space! It features a Tiled floor, a Wall of Windows to make a nice bright Laundry area with Washer/Dryer included & storage cabinets! Enter the partial Basement from a rear door & step down into the shallow, yet usable storable area with all updated mechanics, Furnace 2016 & AC 2020! The rear Deck was just stained plus a Detached shed for more storage! Delayed Negotiations until 9/12/24 @5PM!
Zillow last checked: 8 hours ago
Listing updated: October 30, 2024 at 06:20am
Listed by:
Annette L Rotondo 585-356-9254,
HUNT Real Estate Corporation
Bought with:
Danielle D Torcello, 10301212599
Keller Williams Realty Lancaster
Source: NYSAMLSs,MLS#: B1563440 Originating MLS: Buffalo
Originating MLS: Buffalo
Facts & features
Interior
Bedrooms & bathrooms
- Bedrooms: 2
- Bathrooms: 1
- Full bathrooms: 1
- Main level bathrooms: 1
- Main level bedrooms: 2
Heating
- Gas, Forced Air
Cooling
- Central Air
Appliances
- Included: Dryer, Free-Standing Range, Gas Oven, Gas Range, Gas Water Heater, Oven, Refrigerator, Washer
- Laundry: Main Level
Features
- Ceiling Fan(s), Eat-in Kitchen, Separate/Formal Living Room, Natural Woodwork, Window Treatments, Bedroom on Main Level
- Flooring: Carpet, Ceramic Tile, Laminate, Varies
- Windows: Drapes, Thermal Windows
- Basement: Partial,Walk-Out Access,Sump Pump
- Has fireplace: No
Interior area
- Total structure area: 636
- Total interior livable area: 636 sqft
Property
Parking
- Parking features: No Garage
Features
- Levels: One
- Stories: 1
- Patio & porch: Deck, Enclosed, Porch
- Exterior features: Deck, Gravel Driveway
Lot
- Size: 9,234 sqft
- Dimensions: 85 x 108
Details
- Additional structures: Shed(s), Storage
- Parcel number: 1830000070000001037000
- Special conditions: Standard
Construction
Type & style
- Home type: SingleFamily
- Architectural style: Bungalow,Cottage
- Property subtype: Single Family Residence
Materials
- Vinyl Siding, Copper Plumbing
- Foundation: Block
- Roof: Asphalt,Shingle
Condition
- Resale
- Year built: 1953
Utilities & green energy
- Electric: Circuit Breakers
- Sewer: Connected
- Water: Connected, Public
- Utilities for property: Cable Available, High Speed Internet Available, Sewer Connected, Water Connected
Community & neighborhood
Location
- Region: Byron
Other
Other facts
- Listing terms: Cash,Conventional,FHA,VA Loan
Price history
| Date | Event | Price |
|---|---|---|
| 10/25/2024 | Sold | $110,000+15.9%$173/sqft |
Source: | ||
| 9/13/2024 | Pending sale | $94,900$149/sqft |
Source: | ||
| 9/5/2024 | Listed for sale | $94,900$149/sqft |
Source: | ||
Public tax history
Tax history is unavailable.
Neighborhood: 14422
Nearby schools
GreatSchools rating
- 5/10Byron Bergen Elementary SchoolGrades: PK-5Distance: 3.1 mi
- 6/10Byron Bergen High SchoolGrades: 6-12Distance: 2.8 mi
Schools provided by the listing agent
- District: Byron-Bergen
Source: NYSAMLSs. This data may not be complete. We recommend contacting the local school district to confirm school assignments for this home.
