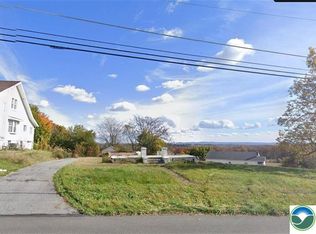Sold for $325,000 on 08/30/24
$325,000
6372 Sullivan Trl, Wind Gap, PA 18091
3beds
1,901sqft
Single Family Residence
Built in 1921
10,454.4 Square Feet Lot
$348,100 Zestimate®
$171/sqft
$2,147 Estimated rent
Home value
$348,100
$313,000 - $390,000
$2,147/mo
Zestimate® history
Loading...
Owner options
Explore your selling options
What's special
MULTIPLE OFFERS RECEIVED- HIGHEST AND BEST BY 8 PM ON MONDAY 7/22/2024. Welcome to 6372 Sullivan Trail, Wind Gap, PA! This charming 1921 Colonial Farmhouse blends vintage charm with modern convenience. Located on a spacious 0.24-acre lot, this 3-bedroom, 2 full bathroom home offers 1,901 total finished square feet, including a fully finished basement. The main floor boasts a cozy living room, formal dining room, and a delightful eat-in kitchen with modern appliances. Enjoy hardwood, laminate, resilient tile, and wall-to-wall carpet flooring throughout. The property features a detached garage, driveway, off-street parking, a covered porch, deck, fenced yard, hot tub, fire pit, utility shed, and workshop. The roof combines asphalt fiberglass and slate, with a shingle overhang covering the kitchen area. Located in the Pen Argyl School District, with access to schools, major roads, shopping, dining, and recreational activities, this home offers breathtaking panoramic and valley views. Easy access to State Route 33 which leads to SR 22, I78, and I80 for commuters. Utilities include public water and gas hot water. Your dream home is just a call away!
Zillow last checked: 8 hours ago
Listing updated: September 01, 2024 at 09:12pm
Listed by:
Sam Del Rosario 610-762-6631,
Keller Williams Allentown,
Dianne R. Altieri 610-256-4269,
Keller Williams Allentown
Bought with:
Andrea L. Cacnio, RS373008
Keller Williams Allentown
Source: GLVR,MLS#: 741618 Originating MLS: Lehigh Valley MLS
Originating MLS: Lehigh Valley MLS
Facts & features
Interior
Bedrooms & bathrooms
- Bedrooms: 3
- Bathrooms: 2
- Full bathrooms: 2
Bedroom
- Level: Second
- Dimensions: 9.00 x 14.00
Bedroom
- Level: Second
- Dimensions: 7.00 x 11.00
Bedroom
- Level: Second
- Dimensions: 11.25 x 9.00
Dining room
- Level: First
- Dimensions: 13.00 x 12.00
Family room
- Level: Basement
- Dimensions: 12.25 x 21.50
Other
- Level: Basement
- Dimensions: 4.00 x 9.00
Other
- Level: Second
- Dimensions: 7.00 x 5.00
Kitchen
- Level: First
- Dimensions: 12.80 x 19.25
Laundry
- Level: Basement
- Dimensions: 8.00 x 7.25
Living room
- Level: First
- Dimensions: 12.00 x 22.00
Other
- Description: Shop area
- Level: Basement
- Dimensions: 16.00 x 11.25
Heating
- Baseboard, Hot Water, Oil
Cooling
- Ceiling Fan(s), Wall/Window Unit(s)
Appliances
- Included: Dishwasher, Electric Dryer, Gas Cooktop, Gas Oven, Gas Range, Oil Water Heater, Refrigerator
- Laundry: Electric Dryer Hookup, Lower Level
Features
- Dining Area, Separate/Formal Dining Room, Eat-in Kitchen, Family Room Lower Level, Internal Expansion, Mud Room, Utility Room
- Flooring: Carpet, Hardwood, Laminate, Resilient, Tile
- Basement: Full,Finished,Walk-Out Access
Interior area
- Total interior livable area: 1,901 sqft
- Finished area above ground: 1,501
- Finished area below ground: 400
Property
Parking
- Total spaces: 1
- Parking features: Driveway, Detached, Garage, Off Street
- Garage spaces: 1
- Has uncovered spaces: Yes
Features
- Levels: One and One Half
- Stories: 1
- Patio & porch: Covered, Deck, Porch
- Exterior features: Deck, Fence, Fire Pit, Hot Tub/Spa, Porch, Shed
- Has spa: Yes
- Fencing: Yard Fenced
- Has view: Yes
- View description: Panoramic, Valley
Lot
- Size: 10,454 sqft
- Features: Flat, Not In Subdivision, Views
Details
- Additional structures: Shed(s), Workshop
- Parcel number: G8NW1 3 13 0626
- Zoning: SR-SUBURBAN RESIDENTIAL
- Special conditions: None
Construction
Type & style
- Home type: SingleFamily
- Architectural style: Colonial
- Property subtype: Single Family Residence
Materials
- Asphalt, Brick, Vinyl Siding, Wood Siding
- Roof: Asphalt,Fiberglass,Slate
Condition
- Year built: 1921
Utilities & green energy
- Electric: 200+ Amp Service, Circuit Breakers
- Sewer: Cesspool
- Water: Public
- Utilities for property: Cable Available
Community & neighborhood
Location
- Region: Wind Gap
- Subdivision: Not in Development
Other
Other facts
- Listing terms: Cash,Conventional,FHA,USDA Loan,VA Loan
- Ownership type: Fee Simple
Price history
| Date | Event | Price |
|---|---|---|
| 8/30/2024 | Sold | $325,000+18.2%$171/sqft |
Source: | ||
| 7/23/2024 | Pending sale | $275,000$145/sqft |
Source: | ||
| 7/17/2024 | Listed for sale | $275,000$145/sqft |
Source: | ||
Public tax history
| Year | Property taxes | Tax assessment |
|---|---|---|
| 2025 | $3,701 +2.3% | $48,000 |
| 2024 | $3,617 | $48,000 |
| 2023 | $3,617 +0.7% | $48,000 |
Find assessor info on the county website
Neighborhood: 18091
Nearby schools
GreatSchools rating
- 6/10Plainfield El SchoolGrades: K-3Distance: 1.8 mi
- 5/10Wind Gap Middle SchoolGrades: 4-8Distance: 1.8 mi
- 6/10Pen Argyl Area High SchoolGrades: 9-12Distance: 4.3 mi
Schools provided by the listing agent
- District: Pen Argyl
Source: GLVR. This data may not be complete. We recommend contacting the local school district to confirm school assignments for this home.

Get pre-qualified for a loan
At Zillow Home Loans, we can pre-qualify you in as little as 5 minutes with no impact to your credit score.An equal housing lender. NMLS #10287.
Sell for more on Zillow
Get a free Zillow Showcase℠ listing and you could sell for .
$348,100
2% more+ $6,962
With Zillow Showcase(estimated)
$355,062