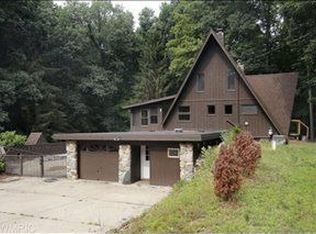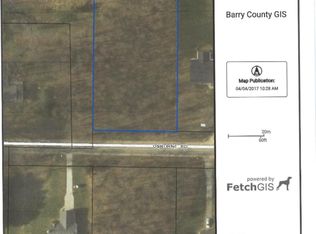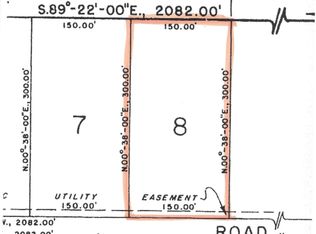Awesome county setting with breathtaking view! conveniently located just off M-43 south of Delton 15 minutes from Kalamazoo and Plainwell. Cozy family room with gas fireplace. Attached heated garage. En suite features private bath, built in shutters with matching mirror and table. Spacious dining area. Laundry conveniently located near bedrooms, and baths. Living room with big picture window overlooking yard and country field. Above ground pool. Storage shed. Abundance of wildlife, flowers and trellis. Spacious private back yard with room to breath the fresh air!
This property is off market, which means it's not currently listed for sale or rent on Zillow. This may be different from what's available on other websites or public sources.



