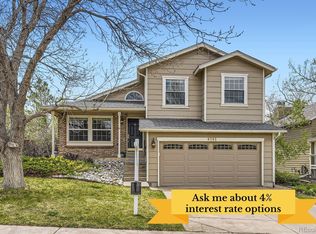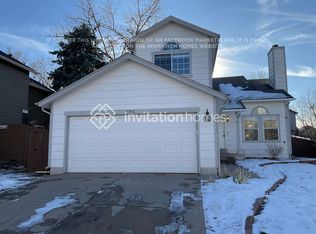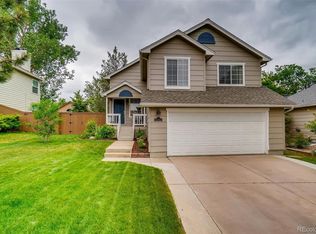Sold for $555,000
$555,000
6372 Freeport Drive, Highlands Ranch, CO 80130
3beds
1,320sqft
Single Family Residence
Built in 1987
5,097 Square Feet Lot
$558,600 Zestimate®
$420/sqft
$2,504 Estimated rent
Home value
$558,600
$531,000 - $587,000
$2,504/mo
Zestimate® history
Loading...
Owner options
Explore your selling options
What's special
Beautiful, updated bi-level features 3 bedrooms, 2 baths, living room, kitchen and 2 car garage. This great home has an open floorplan & large flat yard w/ access from deck. Mountain views from driveway and deck; Mature trees make for private backyard in summer; Built-in garden beds & community garden. Upgrades and improvements include fresh paint inside/out (2020), skylights (2020), brand new windows (2023), redwood deck w/black steel railing & cable (2022), main sewer line replacement (2019). Nest doorbell and thermostat, MyQ Smart garage opener and window blinds stay with the home. Close to dining, shopping, entertainment and other amenities. Just a short distance to Fox Elementary. Easy access to the Links Golf Course as well as extensive trails; Highlands Ranch HOA - access to all rec centers & backcountry areas; Greenbelt off Freeport and short walk to Cheese Ranch – something for everyone. Don't miss your opportunity - welcome home!
Zillow last checked: 8 hours ago
Listing updated: September 13, 2023 at 03:49pm
Listed by:
Tom Ullrich 303-910-8436 tomrman@aol.com,
RE/MAX Masters Millennium
Bought with:
D. Faith Tharan, 40016414
Your Castle Real Estate Inc
Source: REcolorado,MLS#: 1858573
Facts & features
Interior
Bedrooms & bathrooms
- Bedrooms: 3
- Bathrooms: 2
- Full bathrooms: 1
- 3/4 bathrooms: 1
Primary bedroom
- Description: Carpeting, Neutral Tones, Track Lighting, Woodburning Fireplace, Private Retreat Area, Primary Bath
- Level: Lower
- Area: 322.56 Square Feet
- Dimensions: 14.4 x 22.4
Bedroom
- Description: Carpeting, Neutral Tones, Large Window W/Blind - Could Be An Office
- Level: Upper
- Area: 184.8 Square Feet
- Dimensions: 12 x 15.4
Bedroom
- Description: Carpeting, Neutral Tones, Large Window W/Blind
- Level: Upper
- Area: 111.93 Square Feet
- Dimensions: 9.1 x 12.3
Bathroom
- Description: Tile Floor, Single Vanity, Step In Shower W/Tile & Glass Enclosure, Neutral Tones
- Level: Lower
- Area: 34.84 Square Feet
- Dimensions: 5.2 x 6.7
Bathroom
- Description: Tile Floor, Single Vanity W/Tile Counter And Raised Sink, Custom Tile Bath/Shower Surround And Sliding Door Closure
- Level: Upper
- Area: 42.24 Square Feet
- Dimensions: 4.8 x 8.8
Dining room
- Description: Vinyl Plank Floor, Skylights, Large Window W/Blind, Open To Living Room And Kitchen
- Level: Upper
- Area: 89.6 Square Feet
- Dimensions: 8 x 11.2
Kitchen
- Description: Tile Floor, Updated Kitchen, Stainless Steel Appliances (Gas Range), Custom Tile Backsplash, Vaulted Ceiling
- Level: Upper
- Area: 98.56 Square Feet
- Dimensions: 8.8 x 11.2
Laundry
- Description: Tile Floor
- Level: Lower
- Area: 14.56 Square Feet
- Dimensions: 2.8 x 5.2
Living room
- Description: Vinyl Plank Floor, Wood Fireplace W/Brick Surround & Hearth, Vaulted Ceiling, Sliding Door Access To Rear Deck, Ceiling Fan, Open To Kitchen & Dining Area
- Level: Upper
- Area: 172.8 Square Feet
- Dimensions: 12 x 14.4
Heating
- Forced Air
Cooling
- Central Air
Appliances
- Included: Dishwasher, Disposal, Range Hood
- Laundry: In Unit
Features
- Ceiling Fan(s), Entrance Foyer, Primary Suite, Tile Counters, Vaulted Ceiling(s)
- Flooring: Carpet, Laminate, Tile
- Windows: Double Pane Windows, Window Coverings
- Has basement: No
- Number of fireplaces: 2
- Fireplace features: Bedroom, Living Room, Wood Burning
- Common walls with other units/homes: No Common Walls
Interior area
- Total structure area: 1,320
- Total interior livable area: 1,320 sqft
- Finished area above ground: 1,320
Property
Parking
- Total spaces: 2
- Parking features: Concrete
- Attached garage spaces: 2
Features
- Has view: Yes
- View description: Mountain(s)
Lot
- Size: 5,097 sqft
Details
- Parcel number: R0342003
- Zoning: PDU
- Special conditions: Standard
Construction
Type & style
- Home type: SingleFamily
- Property subtype: Single Family Residence
Materials
- Frame
- Roof: Composition
Condition
- Year built: 1987
Utilities & green energy
- Sewer: Public Sewer
- Water: Public
- Utilities for property: Cable Available, Electricity Connected, Natural Gas Available, Natural Gas Connected, Phone Available
Community & neighborhood
Security
- Security features: Carbon Monoxide Detector(s), Smoke Detector(s)
Location
- Region: Highlands Ranch
- Subdivision: Eastridge
HOA & financial
HOA
- Has HOA: Yes
- HOA fee: $160 quarterly
- Amenities included: Clubhouse, Fitness Center, Park, Playground, Pool, Spa/Hot Tub, Tennis Court(s), Trail(s)
- Services included: Maintenance Grounds
- Association name: Highlands Ranch Community Association
- Association phone: 303-791-2500
Other
Other facts
- Listing terms: Cash,Conventional,FHA,VA Loan
- Ownership: Individual
- Road surface type: Paved
Price history
| Date | Event | Price |
|---|---|---|
| 3/31/2023 | Sold | $555,000+0.9%$420/sqft |
Source: | ||
| 3/7/2023 | Pending sale | $550,000$417/sqft |
Source: | ||
| 3/3/2023 | Listed for sale | $550,000+42.1%$417/sqft |
Source: | ||
| 4/15/2019 | Sold | $387,000+1.8%$293/sqft |
Source: Public Record Report a problem | ||
| 3/19/2019 | Pending sale | $379,990$288/sqft |
Source: Metro5280 Home Team #3557071 Report a problem | ||
Public tax history
| Year | Property taxes | Tax assessment |
|---|---|---|
| 2025 | $3,143 +0.2% | $34,410 -7.1% |
| 2024 | $3,138 +29.6% | $37,030 -1% |
| 2023 | $2,420 -3.9% | $37,390 +41.1% |
Find assessor info on the county website
Neighborhood: 80130
Nearby schools
GreatSchools rating
- 6/10Fox Creek Elementary SchoolGrades: PK-6Distance: 0.4 mi
- 5/10Cresthill Middle SchoolGrades: 7-8Distance: 0.9 mi
- 9/10Highlands Ranch High SchoolGrades: 9-12Distance: 1.1 mi
Schools provided by the listing agent
- Elementary: Fox Creek
- Middle: Cresthill
- High: Highlands Ranch
- District: Douglas RE-1
Source: REcolorado. This data may not be complete. We recommend contacting the local school district to confirm school assignments for this home.
Get a cash offer in 3 minutes
Find out how much your home could sell for in as little as 3 minutes with a no-obligation cash offer.
Estimated market value$558,600
Get a cash offer in 3 minutes
Find out how much your home could sell for in as little as 3 minutes with a no-obligation cash offer.
Estimated market value
$558,600


