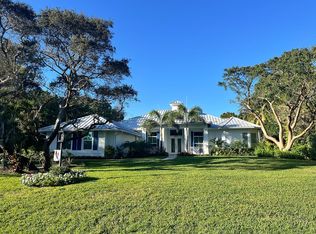Open and spacious split bedroom floor plan with cathedral ceilings. All new wood tile floors, two new bathrooms, plus updated master bathroom shower, flooring and water closet. Sp Spacious 14 x 11 front entry leads you to a step down living room and a 17 x 12 dining room. Kitchen opens to the family room with a breakfast nook and bar. Updated granite counters and tile back splash. A center island cook station, wall oven and microwave. Outside 36 x 21 tiled patio adds to your living area. A front office easily converts to a spacious bedroom for a total of 4 bedrooms. This is a Casto built home one of the areas most reputable builders. Roof was replaced in 2003 with a 40 year dimensional shingle, One acre lot in town makes this a very desirable neighborhood,
This property is off market, which means it's not currently listed for sale or rent on Zillow. This may be different from what's available on other websites or public sources.
