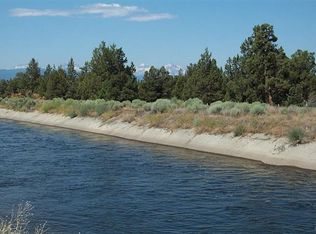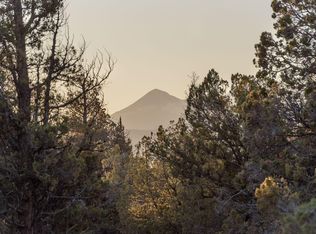Closed
$4,520,000
63710 Hughes Rd, Bend, OR 97701
6beds
7baths
7,380sqft
Single Family Residence
Built in 2018
79.6 Acres Lot
$4,343,300 Zestimate®
$612/sqft
$6,646 Estimated rent
Home value
$4,343,300
$3.91M - $4.82M
$6,646/mo
Zestimate® history
Loading...
Owner options
Explore your selling options
What's special
Presenting an extraordinary opportunity to own a sanctuary of sophistication and privacy without sacrificing luxury and convenience. Impeccably situated amidst the awe-inspiring beauty of the Cascade Mountains, this property delivers a lifestyle like none other. Upon entering through the regal, wrought-iron gates, you will wind through a serene landscape before coming to gaze upon the home's commanding façade. The interior is a testament to meticulous craftsmanship, adorned with hardwood floors, coffered ceilings, and artisanal fixtures. Step outside, and find yourself in an outdoor oasis with a resort-style swimming pool; complete with a built-in bar, sun shelf, swim-up bar area, surround sound system, and bathroom. For the equestrian or outdoor enthusiast, trails for horseback riding, hiking, and mountain biking are but a stone's throw away. Your search for the epitome of Central Oregon grandeur ends here.
Zillow last checked: 8 hours ago
Listing updated: November 09, 2024 at 07:37pm
Listed by:
Cascade Hasson SIR 541-383-7600
Bought with:
Avenue Northwest Realty Inc
Source: Oregon Datashare,MLS#: 220179670
Facts & features
Interior
Bedrooms & bathrooms
- Bedrooms: 6
- Bathrooms: 7
Heating
- Ductless, Forced Air, Heat Pump, Propane, Zoned
Cooling
- Ductless, Central Air, ENERGY STAR Qualified Equipment, Zoned, Other
Appliances
- Included: Dishwasher, Disposal, Dryer, Oven, Range, Range Hood, Refrigerator, Washer, Water Heater, Water Softener, Wine Refrigerator
Features
- Built-in Features, Central Vacuum, Double Vanity, Dry Bar, Enclosed Toilet(s), Granite Counters, Kitchen Island, Linen Closet, Open Floorplan, Pantry, Primary Downstairs, Shower/Tub Combo, Soaking Tub, Stone Counters, Vaulted Ceiling(s), Walk-In Closet(s), Wet Bar, Wired for Data, Wired for Sound
- Flooring: Carpet, Hardwood, Stone, Tile
- Windows: Double Pane Windows, ENERGY STAR Qualified Windows, Skylight(s), Vinyl Frames
- Basement: None
- Has fireplace: Yes
- Fireplace features: Great Room, Propane
- Common walls with other units/homes: No Common Walls
Interior area
- Total structure area: 7,380
- Total interior livable area: 7,380 sqft
Property
Parking
- Total spaces: 3
- Parking features: Asphalt, Attached, Driveway, Garage Door Opener, Heated Garage, RV Access/Parking
- Attached garage spaces: 3
- Has uncovered spaces: Yes
Features
- Levels: Two
- Stories: 2
- Patio & porch: Deck, Patio
- Exterior features: Built-in Barbecue, Outdoor Kitchen, RV Dump, RV Hookup
- Has private pool: Yes
- Pool features: Outdoor Pool
- Fencing: Fenced
- Has view: Yes
- View description: Mountain(s), Panoramic, Territorial
Lot
- Size: 79.60 Acres
- Features: Adjoins Public Lands, Drip System, Level, Native Plants, Rock Outcropping, Sprinkler Timer(s), Sprinklers In Front, Sprinklers In Rear
Details
- Additional structures: Gazebo, Other
- Parcel number: 274480
- Zoning description: EFUAL
- Special conditions: Standard
Construction
Type & style
- Home type: SingleFamily
- Architectural style: Northwest,Traditional
- Property subtype: Single Family Residence
Materials
- Frame
- Foundation: Stemwall
- Roof: Composition,Metal
Condition
- New construction: No
- Year built: 2018
Utilities & green energy
- Sewer: Septic Tank, Standard Leach Field
- Water: Well
Community & neighborhood
Security
- Security features: Carbon Monoxide Detector(s), Security System Owned, Smoke Detector(s), Other
Location
- Region: Bend
Other
Other facts
- Listing terms: Cash,Conventional
- Road surface type: Gravel
Price history
| Date | Event | Price |
|---|---|---|
| 8/2/2024 | Sold | $4,520,000-7%$612/sqft |
Source: | ||
| 6/20/2024 | Pending sale | $4,860,000$659/sqft |
Source: | ||
| 4/2/2024 | Listed for sale | $4,860,000$659/sqft |
Source: | ||
Public tax history
| Year | Property taxes | Tax assessment |
|---|---|---|
| 2025 | $20,131 +4.6% | $1,283,330 +3% |
| 2024 | $19,250 +5.8% | $1,245,960 +6.1% |
| 2023 | $18,196 +5.4% | $1,174,440 |
Find assessor info on the county website
Neighborhood: 97701
Nearby schools
GreatSchools rating
- 8/10Tumalo Community SchoolGrades: K-5Distance: 5.3 mi
- 5/10Obsidian Middle SchoolGrades: 6-8Distance: 10.6 mi
- 7/10Ridgeview High SchoolGrades: 9-12Distance: 8.4 mi
Sell for more on Zillow
Get a Zillow Showcase℠ listing at no additional cost and you could sell for .
$4,343,300
2% more+$86,866
With Zillow Showcase(estimated)$4,430,166

