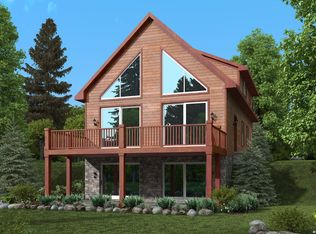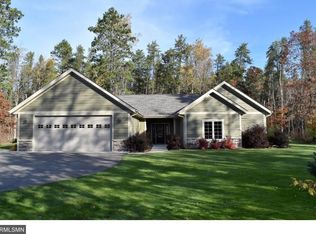Closed
$681,500
6371 Wolf Chase Rd, Nisswa, MN 56468
3beds
2,744sqft
Single Family Residence
Built in 2017
2.27 Acres Lot
$731,700 Zestimate®
$248/sqft
$3,342 Estimated rent
Home value
$731,700
$695,000 - $768,000
$3,342/mo
Zestimate® history
Loading...
Owner options
Explore your selling options
What's special
Exceptional custom built home on a private 2+ acre corner lot located in the desirable City of Nisswa. This one level home features three bedrooms, three bathrooms as well as an 18 x 15 bonus room currently set up as a billiards playroom. Luxury Hallmark engineered hardwood flooring throughout and porcelain tile in the baths and laundry room. Beautiful Kraftmaid custom Maple Cabinets in the kitchen compliments the quartz countertops and SS appliances. In-floor heat throughout including the fully finished two + car garage. Enjoy the Minnesota breeze while relaxing in the three season 16 x 13 sunroom. Store all the necessary toys in the 40 x 24 concrete floor pole building. Luscious green manicured lawn with in-ground irrigation and mature perennials with drip irrigation. Just a short distance to Downtown Nisswa, Paul Bunyan Trail, shopping, golfing, lake access and everything the Brainerd Lakes Area has to offer!!
Zillow last checked: 8 hours ago
Listing updated: May 06, 2025 at 01:42am
Listed by:
Brent Anderson 218-838-1399,
RE/MAX Results - Nisswa
Bought with:
Randa Haug
eXp Realty
Source: NorthstarMLS as distributed by MLS GRID,MLS#: 6352363
Facts & features
Interior
Bedrooms & bathrooms
- Bedrooms: 3
- Bathrooms: 3
- Full bathrooms: 2
- 1/2 bathrooms: 1
Bedroom 1
- Level: Main
- Area: 252 Square Feet
- Dimensions: 18x14
Bedroom 2
- Level: Main
- Area: 154 Square Feet
- Dimensions: 14x11
Bedroom 3
- Level: Main
- Area: 131.25 Square Feet
- Dimensions: 12.5x10.5
Dining room
- Level: Main
- Area: 240 Square Feet
- Dimensions: 16x15
Family room
- Level: Main
- Area: 270 Square Feet
- Dimensions: 18x15
Kitchen
- Level: Main
- Area: 180 Square Feet
- Dimensions: 15x12
Laundry
- Level: Main
- Area: 90 Square Feet
- Dimensions: 10x9
Living room
- Level: Main
- Area: 388.5 Square Feet
- Dimensions: 21x18.5
Porch
- Level: Main
- Area: 200 Square Feet
- Dimensions: 20x10
Sun room
- Level: Main
- Area: 192 Square Feet
- Dimensions: 16x12
Utility room
- Level: Main
- Area: 81 Square Feet
- Dimensions: 9x9
Heating
- Boiler, Forced Air, Fireplace(s), Radiant Floor
Cooling
- Central Air
Appliances
- Included: Air-To-Air Exchanger, Dishwasher, Microwave, Range, Refrigerator, Water Softener Owned
Features
- Has basement: No
- Number of fireplaces: 1
- Fireplace features: Gas, Living Room
Interior area
- Total structure area: 2,744
- Total interior livable area: 2,744 sqft
- Finished area above ground: 2,552
- Finished area below ground: 0
Property
Parking
- Total spaces: 6
- Parking features: Attached, Detached, Asphalt
- Attached garage spaces: 6
- Details: Garage Dimensions (32x28)
Accessibility
- Accessibility features: No Stairs External, No Stairs Internal
Features
- Levels: One
- Stories: 1
- Patio & porch: Covered, Front Porch, Patio
Lot
- Size: 2.27 Acres
- Dimensions: 319 x 339 x 317 x 287
- Features: Corner Lot, Many Trees
Details
- Additional structures: Pole Building
- Foundation area: 2552
- Parcel number: 281930020100009
- Zoning description: Residential-Single Family
Construction
Type & style
- Home type: SingleFamily
- Property subtype: Single Family Residence
Materials
- Engineered Wood, Frame
- Foundation: Slab
- Roof: Age 8 Years or Less
Condition
- Age of Property: 8
- New construction: No
- Year built: 2017
Utilities & green energy
- Electric: Circuit Breakers
- Gas: Natural Gas
- Sewer: Private Sewer, Tank with Drainage Field
- Water: Submersible - 4 Inch, Drilled
Community & neighborhood
Location
- Region: Nisswa
- Subdivision: Wolf Chase
HOA & financial
HOA
- Has HOA: No
Price history
| Date | Event | Price |
|---|---|---|
| 7/27/2023 | Sold | $681,500+4.8%$248/sqft |
Source: | ||
| 5/15/2023 | Pending sale | $650,000$237/sqft |
Source: | ||
| 5/12/2023 | Listed for sale | $650,000$237/sqft |
Source: | ||
Public tax history
| Year | Property taxes | Tax assessment |
|---|---|---|
| 2025 | $3,933 +4.2% | $586,700 -3.2% |
| 2024 | $3,775 -1.6% | $606,400 +0.6% |
| 2023 | $3,835 +3.7% | $602,700 +5.5% |
Find assessor info on the county website
Neighborhood: 56468
Nearby schools
GreatSchools rating
- 8/10Eagle View Elementary SchoolGrades: PK-4Distance: 4.8 mi
- 6/10Pequot Lakes Middle SchoolGrades: 5-8Distance: 5.3 mi
- 8/10Pequot Lakes Senior High SchoolGrades: 9-12Distance: 5.3 mi
Get pre-qualified for a loan
At Zillow Home Loans, we can pre-qualify you in as little as 5 minutes with no impact to your credit score.An equal housing lender. NMLS #10287.
Sell for more on Zillow
Get a Zillow Showcase℠ listing at no additional cost and you could sell for .
$731,700
2% more+$14,634
With Zillow Showcase(estimated)$746,334

