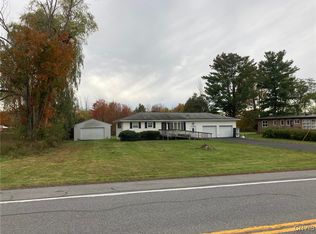Closed
$222,500
6371 Nys Rte #233, Rome, NY 13440
3beds
1,597sqft
Single Family Residence
Built in 1966
1.92 Acres Lot
$263,800 Zestimate®
$139/sqft
$2,267 Estimated rent
Home value
$263,800
$243,000 - $285,000
$2,267/mo
Zestimate® history
Loading...
Owner options
Explore your selling options
What's special
Welcome to 6371 Route 233 a very well cared for one owner ranch with 3 bed 1.5 bath resting on 1.92 acres in the Westmoreland School District. Inside you'll immediately take notice of all the natural light, large living room with parkay flooring, beautiful Vermont marble fireplace, eat in kitchen with custom oak cabinets, formal dining room, 1st fl laundry, hardwood floors, vaulted beamed wood ceilings, central vac, enclosed patio, NEW UV system, attached garage and a master bedroom with a half bath! There's a full dry basement which is a blank canvas plenty of space for storage, workshop, home office, work out room or anything your heart desires! Lets not forget about the 1.92 acres of land which is cleared and ready for you! Don't miss the opportunity to make this house your home!
Zillow last checked: 8 hours ago
Listing updated: December 06, 2023 at 05:49am
Listed by:
Louis DeMichele Jr. 315-527-4923,
Century 21 One Realty Partners
Bought with:
Lori DiNardo-Emmerich, 10401218651
Coldwell Banker Faith Properties
Source: NYSAMLSs,MLS#: S1489407 Originating MLS: Mohawk Valley
Originating MLS: Mohawk Valley
Facts & features
Interior
Bedrooms & bathrooms
- Bedrooms: 3
- Bathrooms: 2
- Full bathrooms: 1
- 1/2 bathrooms: 1
- Main level bathrooms: 2
- Main level bedrooms: 3
Bedroom 1
- Level: First
- Dimensions: 12 x 13
Bedroom 1
- Level: First
- Dimensions: 12.00 x 13.00
Bedroom 2
- Level: First
- Dimensions: 12 x 11
Bedroom 2
- Level: First
- Dimensions: 12.00 x 11.00
Bedroom 3
- Level: First
- Dimensions: 16 x 14
Bedroom 3
- Level: First
- Dimensions: 16.00 x 14.00
Basement
- Level: Basement
Basement
- Level: Basement
Dining room
- Level: First
- Dimensions: 13 x 17
Dining room
- Level: First
- Dimensions: 13.00 x 17.00
Kitchen
- Level: First
- Dimensions: 11 x 17
Kitchen
- Level: First
- Dimensions: 11.00 x 17.00
Living room
- Level: First
- Dimensions: 24 x 14
Living room
- Level: First
- Dimensions: 24.00 x 14.00
Other
- Level: First
- Dimensions: 9 x 6
Other
- Level: First
- Dimensions: 3 x 4
Other
- Level: First
- Dimensions: 3.00 x 4.00
Other
- Level: First
- Dimensions: 9.00 x 6.00
Heating
- Gas, Zoned, Baseboard, Hot Water, Radiant
Cooling
- Zoned
Appliances
- Included: Double Oven, Dishwasher, Gas Cooktop, Gas Water Heater, Refrigerator, Water Softener Owned, Water Purifier
Features
- Ceiling Fan(s), Cathedral Ceiling(s), Central Vacuum, Separate/Formal Dining Room, Eat-in Kitchen, Separate/Formal Living Room, Skylights, Natural Woodwork, Bedroom on Main Level, Main Level Primary
- Flooring: Hardwood, Tile, Varies, Vinyl
- Windows: Skylight(s), Thermal Windows
- Basement: Full,Sump Pump
- Number of fireplaces: 1
Interior area
- Total structure area: 1,597
- Total interior livable area: 1,597 sqft
Property
Parking
- Total spaces: 2
- Parking features: Attached, Electricity, Garage, Storage, Driveway
- Attached garage spaces: 2
Accessibility
- Accessibility features: Accessible Bedroom
Features
- Levels: One
- Stories: 1
- Patio & porch: Open, Patio, Porch
- Exterior features: Blacktop Driveway, Patio, TV Antenna
Lot
- Size: 1.92 Acres
- Dimensions: 202 x 402
- Features: Rectangular, Rectangular Lot
Details
- Parcel number: 30680027400000010220000000
- Special conditions: Estate
Construction
Type & style
- Home type: SingleFamily
- Architectural style: Ranch
- Property subtype: Single Family Residence
Materials
- Wood Siding, Copper Plumbing, PEX Plumbing
- Foundation: Block
- Roof: Membrane,Pitched,Rubber
Condition
- Resale
- Year built: 1966
Utilities & green energy
- Electric: Circuit Breakers
- Sewer: Septic Tank
- Water: Well
- Utilities for property: Cable Available, High Speed Internet Available
Community & neighborhood
Location
- Region: Rome
Other
Other facts
- Listing terms: Cash,Conventional,FHA,VA Loan
Price history
| Date | Event | Price |
|---|---|---|
| 12/5/2023 | Sold | $222,500-3.2%$139/sqft |
Source: | ||
| 9/28/2023 | Pending sale | $229,900$144/sqft |
Source: | ||
| 9/19/2023 | Contingent | $229,900$144/sqft |
Source: | ||
| 8/10/2023 | Listed for sale | $229,900$144/sqft |
Source: | ||
Public tax history
Tax history is unavailable.
Neighborhood: 13440
Nearby schools
GreatSchools rating
- 7/10Westmoreland Middle SchoolGrades: 3-6Distance: 4 mi
- 8/10Donald H Crane Junior/Senior High SchoolGrades: 7-12Distance: 4 mi
- NADeforest A Hill Primary SchoolGrades: PK-2Distance: 4 mi
Schools provided by the listing agent
- Elementary: Westmoreland Elementary
- Middle: Westmoreland Middle
- High: Westmoreland High
- District: Westmoreland
Source: NYSAMLSs. This data may not be complete. We recommend contacting the local school district to confirm school assignments for this home.
