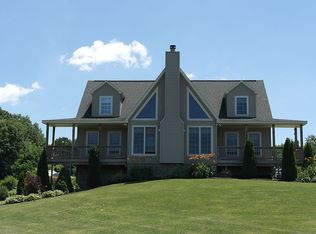Sought after "SUNSET LODGE" Custom Cedar Sided Ranch Home in The Finger Lakes. OVER 10 BREATHTAKING ACRES of TOTAL PRIVACY! Desirable "Open Concept" floor plan with vaulted ceilings in great room showcasing gas wood stove & sliders out to the expansive deck. Perfect floor plan for entertaining family & friends boasting the open chef's kitchen. 1st floor living at it's best with double doors taking you into the master suite showcasing it's own private deck with hot tub. You'll love the Jacuzzi tub in the master bath & 1st floor laundry! FINISHED LOWER LEVEL IS AN ADDITIONAL 1,096sq FT. of living space with 2/3 bedrooms & in-law potential with separate entrance out to the grounds highlights walking trails. 24x30 OUTBUILDING has unlimited possibilities such as workshop or art studio. Nature enthusiasts will enjoy every season. Meticulously maintained year-round home or perfect for Airbnb. Close to the Village of Naples for shopping, dining, award winning wineries, golf & hiking. 15 minutes to Canandaigua or Keuka Lake. Pre-qualification letter submitted prior to all showings. Showings start 10/16/20 @ 1pm, Delayed Negotiations until 10/19 @ 3pm. #FingerLakes, #LoveWhereYouLive!
This property is off market, which means it's not currently listed for sale or rent on Zillow. This may be different from what's available on other websites or public sources.
