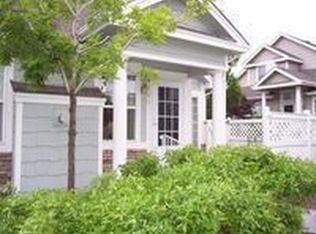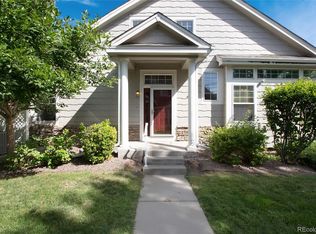Sold for $555,000
$555,000
6370 Deframe Way, Arvada, CO 80004
2beds
2,128sqft
Duplex
Built in 1998
1,306.8 Square Feet Lot
$526,700 Zestimate®
$261/sqft
$2,948 Estimated rent
Home value
$526,700
$500,000 - $553,000
$2,948/mo
Zestimate® history
Loading...
Owner options
Explore your selling options
What's special
Welcome to Wyndham Park, one of Arvada's most sought-after communities for low-maintenance living! Here, you'll find the ideal blend of comfort and convenience, with just the right amount of space to suit your lifestyle. Situated adjacent to the community greenbelt & creek while you take advantage of easy main floor living in this 2 bedroom 3 bath home while just minutes from all of the amenities Arvada has to offer. The wide open main level boasts newly refinished hardwood floors, an abundance of natural light, vaulted ceilings & fresh paint throughout. Cozy up to the gas fireplace or entertain your guests in the sizable living room off of the kitchen & dining area, & take advantage of the main floor office that can also be used as a bedroom. Experience comfort and convenience in your main floor primary retreat! This spacious bedroom features a 5-piece en-suite bath and a generous walk-in closet, making it the perfect sanctuary for relaxation. The second level has an additional bedroom with an attached full bath, as well as an open loft that's perfect for settling in with your favorite book. The unfinished lower level offers ample storage that can be used for a hobby or workout area, or can be finished to your needs. Welcome Home!
Zillow last checked: 8 hours ago
Listing updated: November 25, 2024 at 04:58pm
Listed by:
Jordan Kessler 303-594-7364 jordankessler.kwrealty@gmail.com,
Keller Williams Avenues Realty,
The Carroll-Kessler Team 720-484-8667,
Keller Williams Avenues Realty
Bought with:
Robin Adamson, 709925
RE/MAX Alliance
Source: REcolorado,MLS#: 6938489
Facts & features
Interior
Bedrooms & bathrooms
- Bedrooms: 2
- Bathrooms: 3
- Full bathrooms: 2
- 1/2 bathrooms: 1
- Main level bathrooms: 2
- Main level bedrooms: 1
Primary bedroom
- Level: Main
Bedroom
- Level: Upper
Primary bathroom
- Level: Main
Bathroom
- Level: Main
Bathroom
- Level: Upper
Dining room
- Level: Main
Family room
- Level: Main
Kitchen
- Level: Main
Laundry
- Level: Main
Loft
- Level: Upper
Office
- Level: Main
Utility room
- Level: Basement
Heating
- Forced Air
Cooling
- Central Air
Appliances
- Included: Dishwasher, Disposal, Gas Water Heater, Microwave, Oven, Refrigerator
Features
- Ceiling Fan(s), Five Piece Bath, High Ceilings, Open Floorplan, Pantry, Primary Suite, Smoke Free, Walk-In Closet(s)
- Flooring: Carpet, Tile, Wood
- Basement: Full,Unfinished
- Number of fireplaces: 1
- Fireplace features: Living Room
- Common walls with other units/homes: 1 Common Wall
Interior area
- Total structure area: 2,128
- Total interior livable area: 2,128 sqft
- Finished area above ground: 1,463
- Finished area below ground: 0
Property
Parking
- Total spaces: 2
- Parking features: Garage - Attached
- Attached garage spaces: 2
Features
- Levels: Two
- Stories: 2
- Patio & porch: Patio
- Exterior features: Lighting
Lot
- Size: 1,306 sqft
- Features: Greenbelt, Landscaped, Many Trees
Details
- Parcel number: 426276
- Special conditions: Standard
Construction
Type & style
- Home type: SingleFamily
- Architectural style: Contemporary
- Property subtype: Duplex
- Attached to another structure: Yes
Materials
- Frame
Condition
- Year built: 1998
Utilities & green energy
- Electric: 220 Volts
- Sewer: Public Sewer
- Water: Public
- Utilities for property: Electricity Connected, Natural Gas Connected, Phone Connected
Community & neighborhood
Security
- Security features: Carbon Monoxide Detector(s), Smoke Detector(s)
Location
- Region: Arvada
- Subdivision: Wyndham Park
HOA & financial
HOA
- Has HOA: Yes
- HOA fee: $414 monthly
- Amenities included: Park, Playground, Pool
- Services included: Maintenance Grounds
- Association name: Wyndham Way
- Association phone: 303-457-1444
- Second HOA fee: $580 annually
- Second association name: Wyndham Park Master Association
- Second association phone: 303-420-4433
Other
Other facts
- Listing terms: 1031 Exchange,Cash,Conventional,FHA,VA Loan
- Ownership: Individual
- Road surface type: Paved
Price history
| Date | Event | Price |
|---|---|---|
| 11/25/2024 | Sold | $555,000-1.8%$261/sqft |
Source: | ||
| 10/15/2024 | Pending sale | $565,000$266/sqft |
Source: | ||
| 9/25/2024 | Listed for sale | $565,000+126%$266/sqft |
Source: | ||
| 12/4/2001 | Sold | $250,000+35.8%$117/sqft |
Source: Public Record Report a problem | ||
| 6/15/1998 | Sold | $184,045$86/sqft |
Source: Public Record Report a problem | ||
Public tax history
| Year | Property taxes | Tax assessment |
|---|---|---|
| 2024 | $1,770 +13.1% | $24,953 |
| 2023 | $1,565 -1.6% | $24,953 +8.8% |
| 2022 | $1,591 -3.3% | $22,931 -2.8% |
Find assessor info on the county website
Neighborhood: Wyndham
Nearby schools
GreatSchools rating
- 5/10Fremont Elementary SchoolGrades: K-5Distance: 1.1 mi
- 7/10Drake Junior High SchoolGrades: 6-8Distance: 1.6 mi
- 7/10Arvada West High SchoolGrades: 9-12Distance: 1.4 mi
Schools provided by the listing agent
- Elementary: Fremont
- Middle: Drake
- High: Arvada West
- District: Jefferson County R-1
Source: REcolorado. This data may not be complete. We recommend contacting the local school district to confirm school assignments for this home.
Get a cash offer in 3 minutes
Find out how much your home could sell for in as little as 3 minutes with a no-obligation cash offer.
Estimated market value$526,700
Get a cash offer in 3 minutes
Find out how much your home could sell for in as little as 3 minutes with a no-obligation cash offer.
Estimated market value
$526,700

