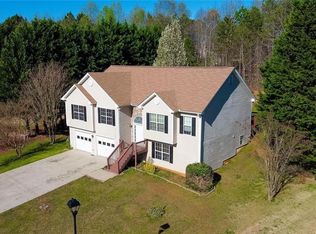Closed
$338,000
6370 Compass Dr, Flowery Branch, GA 30542
4beds
2,316sqft
Single Family Residence, Residential
Built in 2001
0.36 Acres Lot
$393,900 Zestimate®
$146/sqft
$2,244 Estimated rent
Home value
$393,900
$374,000 - $414,000
$2,244/mo
Zestimate® history
Loading...
Owner options
Explore your selling options
What's special
Wonderful split level home in Compass Point located in Flowery Branch GA that's looking for new owners to call home. This 4 bed, 3 bath home has NO carpet and vinyl flooring throughout. As soon as you step inside an open family room greets you with fireplace and tall ceilings. Private dining room has plenty of natural light and leads to the kitchen. Kitchen includes white cabinets, laminate counters and eat in breakfast area. Laundry room on the main is an added bonus. Primary suite is HUGE with walk in closet and double vanity bathroom with separate tub/shower. Two more bedrooms make up the main and share a full bath. Downstairs includes full bedroom and bath along with flexible rec room or multi-use space. Could easily be another living area, office or play room. Double door garage and private front and backyard. Deck overlooks the backyard with small fenced in area. Swim/tennis community near major highways, shopping, Lake Lanier and more. SOLD AS IS.
Zillow last checked: 8 hours ago
Listing updated: May 01, 2025 at 10:54pm
Listing Provided by:
Modern Traditions,
RE/MAX Center 770-497-0000
Bought with:
Mayra Ramirez, 433465
Virtual Properties Realty.com
Source: FMLS GA,MLS#: 7539285
Facts & features
Interior
Bedrooms & bathrooms
- Bedrooms: 4
- Bathrooms: 3
- Full bathrooms: 3
- Main level bathrooms: 2
- Main level bedrooms: 3
Primary bedroom
- Features: Master on Main, Oversized Master
- Level: Master on Main, Oversized Master
Bedroom
- Features: Master on Main, Oversized Master
Primary bathroom
- Features: Double Vanity, Separate Tub/Shower
Dining room
- Features: Seats 12+, Separate Dining Room
Kitchen
- Features: Breakfast Room, Cabinets White, Eat-in Kitchen, Laminate Counters, Pantry, Other
Heating
- Central, Forced Air
Cooling
- Ceiling Fan(s), Central Air
Appliances
- Included: Dishwasher, Electric Range, Microwave, Refrigerator
- Laundry: Laundry Room, Main Level
Features
- Crown Molding, Double Vanity, Entrance Foyer, High Speed Internet, Vaulted Ceiling(s), Walk-In Closet(s), Other
- Flooring: Ceramic Tile, Laminate, Luxury Vinyl
- Windows: Insulated Windows
- Basement: Bath/Stubbed
- Number of fireplaces: 1
- Fireplace features: Family Room
- Common walls with other units/homes: No Common Walls
Interior area
- Total structure area: 2,316
- Total interior livable area: 2,316 sqft
Property
Parking
- Total spaces: 2
- Parking features: Drive Under Main Level, Driveway, Garage
- Attached garage spaces: 2
- Has uncovered spaces: Yes
Accessibility
- Accessibility features: None
Features
- Levels: Multi/Split
- Patio & porch: Deck
- Exterior features: Private Yard
- Pool features: None
- Spa features: Community
- Fencing: None
- Has view: Yes
- View description: Other
- Waterfront features: None
- Body of water: None
Lot
- Size: 0.36 Acres
- Features: Back Yard, Front Yard
Details
- Additional structures: None
- Parcel number: 08134A000118
- Other equipment: None
- Horse amenities: None
Construction
Type & style
- Home type: SingleFamily
- Architectural style: Traditional
- Property subtype: Single Family Residence, Residential
Materials
- Vinyl Siding
- Foundation: Concrete Perimeter
- Roof: Composition
Condition
- Resale
- New construction: No
- Year built: 2001
Utilities & green energy
- Electric: None
- Sewer: Septic Tank
- Water: Public
- Utilities for property: Cable Available, Electricity Available, Phone Available, Underground Utilities, Water Available
Green energy
- Energy efficient items: None
- Energy generation: None
Community & neighborhood
Security
- Security features: None
Community
- Community features: Homeowners Assoc
Location
- Region: Flowery Branch
- Subdivision: Compass Point
HOA & financial
HOA
- Has HOA: Yes
- HOA fee: $300 annually
- Services included: Swim
Other
Other facts
- Road surface type: Paved
Price history
| Date | Event | Price |
|---|---|---|
| 4/24/2025 | Sold | $338,000-3.4%$146/sqft |
Source: | ||
| 3/27/2025 | Pending sale | $349,900$151/sqft |
Source: | ||
| 3/21/2025 | Listed for sale | $349,900+180.1%$151/sqft |
Source: | ||
| 3/11/2025 | Listing removed | $2,340$1/sqft |
Source: Zillow Rentals | ||
| 2/24/2025 | Price change | $2,340+0.9%$1/sqft |
Source: Zillow Rentals | ||
Public tax history
| Year | Property taxes | Tax assessment |
|---|---|---|
| 2024 | $3,659 +1.6% | $147,080 +5.3% |
| 2023 | $3,600 +41.5% | $139,720 +50.2% |
| 2022 | $2,545 -5.4% | $93,000 |
Find assessor info on the county website
Neighborhood: 30542
Nearby schools
GreatSchools rating
- 5/10Flowery Branch Elementary SchoolGrades: PK-5Distance: 2.3 mi
- 3/10West Hall Middle SchoolGrades: 6-8Distance: 3.9 mi
- 4/10West Hall High SchoolGrades: 9-12Distance: 3.7 mi
Schools provided by the listing agent
- Elementary: Flowery Branch
- Middle: West Hall
- High: West Hall
Source: FMLS GA. This data may not be complete. We recommend contacting the local school district to confirm school assignments for this home.
Get a cash offer in 3 minutes
Find out how much your home could sell for in as little as 3 minutes with a no-obligation cash offer.
Estimated market value
$393,900
Get a cash offer in 3 minutes
Find out how much your home could sell for in as little as 3 minutes with a no-obligation cash offer.
Estimated market value
$393,900
