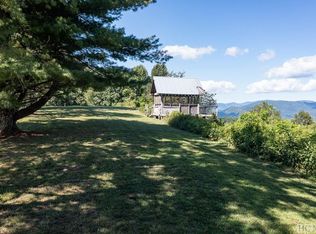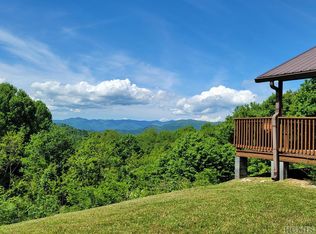Sold for $2,125,000 on 01/07/26
Zestimate®
$2,125,000
6370 Big Ridge Road, Glenville, NC 28736
4beds
--sqft
Single Family Residence
Built in 2003
13.45 Acres Lot
$2,125,000 Zestimate®
$--/sqft
$4,073 Estimated rent
Home value
$2,125,000
$2.02M - $2.23M
$4,073/mo
Zestimate® history
Loading...
Owner options
Explore your selling options
What's special
Conceived by the celebrated designer Tim Greene, this exquisite abode showcases unparalleled views of the majestic Great Balsam Mountains, whose beauty unfolds in endless layers before your eyes. A testament to meticulous planning and sophisticated design, every detail of this residence whispers of luxury and attention to detail, with upgrades subtly enhancing its every facet. Engage in the art of entertaining within a generous layout designed for the convivial host, boasting a primary suite on the main level that whispers of understated elegance, while the upper floor is graced with three impeccably appointed guest suites. An entrance drive that winds romantically through the picturesque landscape leads you to a pavered motor court offering ample parking for your prestigious guests. Upon entry, the great room unveils a canvas of warmth with light cascading gently over wide plank floors and beamed cathedral ceilings, while floor-to-ceiling windows frame breathtaking vistas. Interior and exterior stonework demonstrate unmatched craftsmanship, complemented by two formidable fireplaces that anchor the space with warmth and gravitas. The gourmet kitchen is a symphony of function and style, featuring custom cabinetry, generous countertops, and a suite of premium appliances, including a six-burner gas range and dual wall ovens, culminating in an environment where culinary excellence is not just possible but inevitable. Step out onto the screened living porch or expansive deck, and you'll find yourself enveloped in the serenity of the setting, the perfect backdrop for casual dining or sunset toasts celebrating the day's close. Perched at an elevation of 3,800 feet and nestled within over 13 acres of privacy, the property ensures an intimate living experience. With two wells, water storage tanks, and a generator, the residence stands prepared for any weather, offering peace of mind and continuous comfort. Additionally, a secure space on the lower level for UTVs, etc.
Zillow last checked: 8 hours ago
Listing updated: January 07, 2026 at 01:24pm
Listed by:
Jochen Lucke,
Silver Creek Real Estate Group, Inc.
Bought with:
Kathryn Nicholson
Silver Creek Real Estate Group, Inc.
Source: HCMLS,MLS#: 1000539Originating MLS: Highlands Cashiers Board of Realtors
Facts & features
Interior
Bedrooms & bathrooms
- Bedrooms: 4
- Bathrooms: 5
- Full bathrooms: 4
- 1/2 bathrooms: 1
Primary bedroom
- Level: Main
Bedroom 2
- Level: Main
Bedroom 3
- Level: Upper
Bedroom 4
- Level: Upper
Dining room
- Level: Main
Family room
- Level: Main
Kitchen
- Level: Main
Living room
- Level: Main
Heating
- Gas, Heat Pump
Cooling
- Central Air, Heat Pump
Appliances
- Included: Built-In Oven, Built-In Refrigerator, Dryer, Dishwasher, Disposal, Ice Maker, Microwave, Propane Cooktop, Warming Drawer, Washer
- Laundry: Washer Hookup, Dryer Hookup
Features
- Built-in Features, Ceiling Fan(s), Eat-in Kitchen, Vaulted Ceiling(s), Walk-In Closet(s), Wired for Sound
- Flooring: Wood
- Basement: Crawl Space,Partially Finished
- Has fireplace: Yes
- Fireplace features: Gas Starter, Living Room, Masonry, Stone, Wood Burning
- Furnished: Yes
Property
Parking
- Total spaces: 2
- Parking features: Carport, Driveway, Gravel, Paved
- Carport spaces: 2
Features
- Levels: Two
- Stories: 2
- Patio & porch: Covered, Deck, Porch, Screened, Side Porch
- Exterior features: Gas Grill, Satellite Dish
- Has view: Yes
- View description: Mountain(s), Panoramic
Lot
- Size: 13.45 Acres
- Features: Partially Cleared, Steep Slope
Details
- Parcel number: 7575898361
- Zoning description: None
Construction
Type & style
- Home type: SingleFamily
- Architectural style: Craftsman
- Property subtype: Single Family Residence
Materials
- Frame, Concrete, Stone, Wood Siding
- Roof: Metal
Condition
- New construction: No
- Year built: 2003
Utilities & green energy
- Electric: Generator
- Sewer: Septic Permit 4 Bedroom, Septic Tank
- Water: Private, Well
- Utilities for property: Satellite Internet Available
Community & neighborhood
Security
- Security features: Security System
Community
- Community features: None
Location
- Region: Glenville
- Subdivision: None
Price history
| Date | Event | Price |
|---|---|---|
| 1/7/2026 | Sold | $2,125,000-3.4% |
Source: HCMLS #1000539 Report a problem | ||
| 12/19/2025 | Pending sale | $2,200,000 |
Source: HCMLS #1000539 Report a problem | ||
| 11/12/2025 | Contingent | $2,200,000 |
Source: HCMLS #1000539 Report a problem | ||
| 4/9/2025 | Listed for sale | $2,200,000 |
Source: HCMLS #1000539 Report a problem | ||
| 2/25/2025 | Listing removed | $2,200,000 |
Source: HCMLS #103096 Report a problem | ||
Public tax history
| Year | Property taxes | Tax assessment |
|---|---|---|
| 2024 | $4,779 | $1,133,040 |
| 2023 | $4,779 | $1,133,040 |
| 2022 | $4,779 +5.4% | $1,133,040 |
Find assessor info on the county website
Neighborhood: 28736
Nearby schools
GreatSchools rating
- 5/10Blue Ridge SchoolGrades: PK-6Distance: 6.3 mi
- 4/10Blue Ridge Virtual Early CollegeGrades: 7-12Distance: 6.3 mi
- 7/10Jackson Co Early CollegeGrades: 9-12Distance: 11.2 mi

