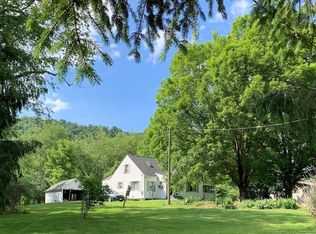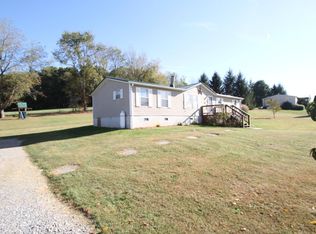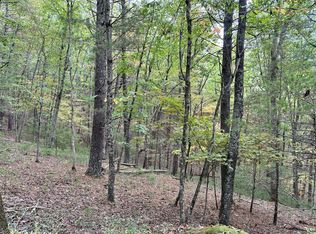Buy This Property on Auction.com.
This foreclosure property offered by Auction.com may sell below market value.
SAVE THIS PROPERTY NOW on Auction.com to receive alerts about auction dates and status changes.
Auction.com is the nation's largest online real estate auction marketplace with over half-a-million properties sold.
Auction

Est. $158,800
637 Zenith Rd, Gap Mills, WV 24941
4beds
2baths
1,960sqft
Single Family Residence
Built in 2009
0.88 Acres Lot
$158,800 Zestimate®
$--/sqft
$-- HOA
Overview
- 13 days |
- 335 |
- 5 |
Zillow last checked: 14 hours ago
Listed by:
Auction.com Customer Service,
Auction.com
Source: Auction.com 2
Facts & features
Interior
Bedrooms & bathrooms
- Bedrooms: 4
- Bathrooms: 2
Interior area
- Total structure area: 1,960
- Total interior livable area: 1,960 sqft
Property
Lot
- Size: 0.88 Acres
Details
- Parcel number: 61.9
- Special conditions: Auction
Construction
Type & style
- Home type: SingleFamily
- Property subtype: Single Family Residence
Condition
- Year built: 2009
Community & HOA
Location
- Region: Gap Mills
Financial & listing details
- Date on market: 2/13/2026
- Lease term: Contact For Details
This listing is brought to you by Auction.com 2
View Auction DetailsEstimated market value
$158,800
Estimated sales range
Not available
$1,623/mo
Public tax history
Public tax history
Tax history is unavailable.Climate risks
Neighborhood: 24941
Nearby schools
GreatSchools rating
- 5/10Mountain View Elementary & Middle SchoolGrades: PK-8Distance: 7.4 mi
- NAMonroe County Vocational CenterGrades: 9-12Distance: 14.2 mi


