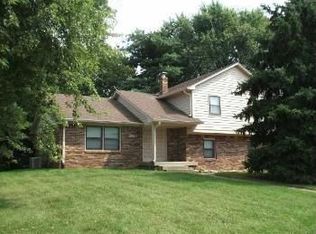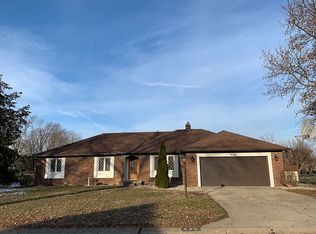Sold
$300,000
637 Yeagy Rd, Greenwood, IN 46142
3beds
1,528sqft
Residential, Single Family Residence
Built in 1980
0.47 Acres Lot
$328,600 Zestimate®
$196/sqft
$1,774 Estimated rent
Home value
$328,600
$312,000 - $345,000
$1,774/mo
Zestimate® history
Loading...
Owner options
Explore your selling options
What's special
If you've been looking for a ranch home in Center Grove, look no further! Hardwood floors throughout living, kitchen, and dining areas. New carpet in bedrooms. There are two living areas, one of which would make an excellent office space. Bathrooms have been beautifully remodeled. Large fenced backyard with mature trees is great for entertaining, kids, and pets. NO HOA! New SS kitchen appliances. New water heater 2020, New HVAC 2014, garage door and opener replaced 2019, water softener new in 2016. Great location in Center Grove school district.
Zillow last checked: 8 hours ago
Listing updated: July 07, 2023 at 06:52am
Listing Provided by:
Justin Graham 317-800-0950,
Epique Inc,
Sarah Graham 317-374-6303,
Epique Inc
Bought with:
Justin Graham
eXp Realty, LLC
Source: MIBOR as distributed by MLS GRID,MLS#: 21923345
Facts & features
Interior
Bedrooms & bathrooms
- Bedrooms: 3
- Bathrooms: 2
- Full bathrooms: 2
- Main level bathrooms: 2
- Main level bedrooms: 3
Primary bedroom
- Level: Main
- Area: 196 Square Feet
- Dimensions: 14x14
Bedroom 2
- Level: Main
- Area: 140 Square Feet
- Dimensions: 14x10
Bedroom 3
- Level: Main
- Area: 100 Square Feet
- Dimensions: 10x10
Dining room
- Features: Hardwood
- Level: Main
- Area: 99 Square Feet
- Dimensions: 11x9
Family room
- Features: Hardwood
- Level: Main
- Area: 247 Square Feet
- Dimensions: 19x13
Kitchen
- Features: Hardwood
- Level: Main
- Area: 110 Square Feet
- Dimensions: 11x10
Living room
- Features: Hardwood
- Level: Main
- Area: 210 Square Feet
- Dimensions: 14x15
Heating
- Forced Air, High Efficiency (90%+ AFUE )
Cooling
- Has cooling: Yes
Appliances
- Included: Dishwasher, Dryer, Disposal, Gas Water Heater, Gas Oven, Range Hood, Refrigerator, Washer, Water Softener Owned
Features
- Attic Pull Down Stairs, Hardwood Floors, Eat-in Kitchen, High Speed Internet, Pantry
- Flooring: Hardwood
- Has basement: No
- Attic: Pull Down Stairs
- Number of fireplaces: 1
- Fireplace features: Family Room, Wood Burning
Interior area
- Total structure area: 1,528
- Total interior livable area: 1,528 sqft
- Finished area below ground: 0
Property
Parking
- Total spaces: 2
- Parking features: Attached, Garage Door Opener
- Attached garage spaces: 2
- Details: Garage Parking Other(Finished Garage, Keyless Entry, Service Door)
Features
- Levels: One
- Stories: 1
- Patio & porch: Deck, Covered
- Exterior features: Fire Pit
- Fencing: Fence Full Rear
Lot
- Size: 0.47 Acres
- Features: Mature Trees
Details
- Additional structures: Barn Storage
- Parcel number: 410327032032000038
Construction
Type & style
- Home type: SingleFamily
- Architectural style: Ranch
- Property subtype: Residential, Single Family Residence
Materials
- Brick
- Foundation: Block
Condition
- New construction: No
- Year built: 1980
Utilities & green energy
- Water: Municipal/City
Community & neighborhood
Location
- Region: Greenwood
- Subdivision: Pebble Hill
Price history
| Date | Event | Price |
|---|---|---|
| 7/7/2023 | Sold | $300,000+3.4%$196/sqft |
Source: | ||
| 5/30/2023 | Pending sale | $290,000$190/sqft |
Source: | ||
| 5/30/2023 | Listed for sale | $290,000+8.6%$190/sqft |
Source: | ||
| 7/8/2021 | Sold | $267,000+2.7%$175/sqft |
Source: | ||
| 6/13/2021 | Pending sale | $260,000$170/sqft |
Source: | ||
Public tax history
| Year | Property taxes | Tax assessment |
|---|---|---|
| 2024 | $2,197 -6.7% | $290,500 +18.9% |
| 2023 | $2,354 +41.1% | $244,400 |
| 2022 | $1,669 +12.7% | $244,400 +23.9% |
Find assessor info on the county website
Neighborhood: 46142
Nearby schools
GreatSchools rating
- 7/10Pleasant Grove Elementary SchoolGrades: PK-5Distance: 0.5 mi
- 7/10Center Grove Middle School NorthGrades: 6-8Distance: 0.7 mi
- 10/10Center Grove High SchoolGrades: 9-12Distance: 3.4 mi
Schools provided by the listing agent
- High: Center Grove High School
Source: MIBOR as distributed by MLS GRID. This data may not be complete. We recommend contacting the local school district to confirm school assignments for this home.
Get a cash offer in 3 minutes
Find out how much your home could sell for in as little as 3 minutes with a no-obligation cash offer.
Estimated market value$328,600
Get a cash offer in 3 minutes
Find out how much your home could sell for in as little as 3 minutes with a no-obligation cash offer.
Estimated market value
$328,600

