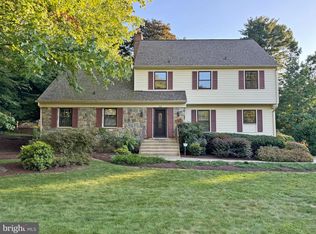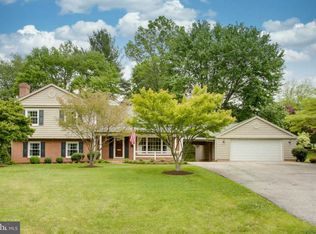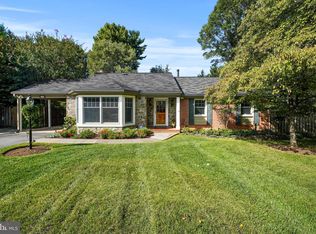Beautiful corner lot, Dutch Colonial boasts a huge family room addition, stunning hardwood floors, and fresh interior paint throughout with updates including the roof, windows, and baths. Highlighting chair railing with box wainscoting, the sun filled foyer opens to a large living room leading to the formal dining room showcasing gorgeous hardwood floors, and accent crown molding. Enter through the glass French doors to the large family room addition featuring a soaring vaulted ceiling with skylights, and a wood burning fireplace in a rustic stone surround. A second stone fireplace and ceiling with exposed wood beams accent the den that offers access to the garage. The primary suite includes a walk in closet and updated bath including a dual vanity. Three spacious bedrooms and a full bath complete the upper level sleeping quarters. The lower level provides a recreation room, hobby room, a workshop with shelving, and ample storage space. Enjoy outdoor entertaining on the expansive tiered deck under mature shade trees. Sherwood Forest Park, and Downtown Silver Spring offer a variety of shopping, dining, outdoor, and entertainment options. Commuter routes MD-29, 97, I95, and metro stations provide easy access to Baltimore, Washington D.C. Dont miss this spectacular home!
This property is off market, which means it's not currently listed for sale or rent on Zillow. This may be different from what's available on other websites or public sources.



