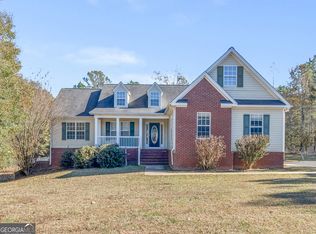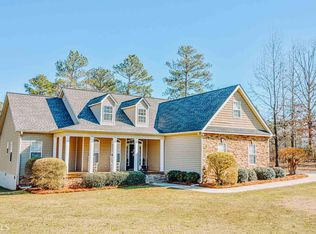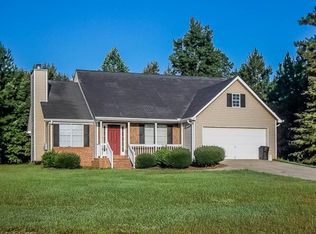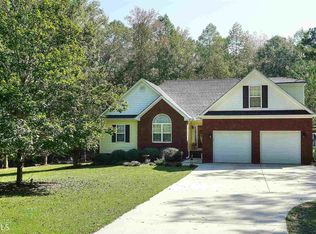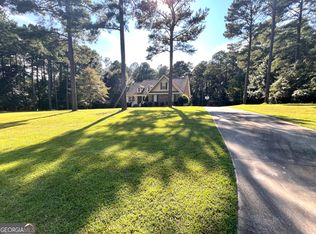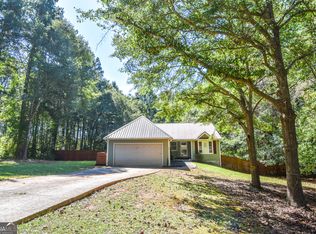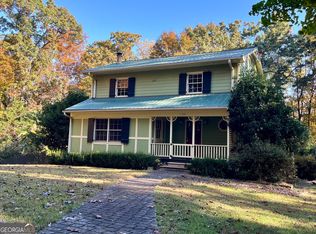Stunning Home on 2.55 Acres with Pool, Deck & Major Upgrades! This gorgeous traditional brick-and-siding home combines timeless Southern charm with modern updates and an incredible outdoor oasis-all situated on a sprawling 2.55-acre lot offering space, privacy, and peace. Step inside to bright, open living areas filled with natural light and well-maintained finishes. The owners have kept this home in exceptional condition, completing numerous upgrades to ensure comfort, efficiency, and reliability for years to come. Major Updates & Features: * Brand-new well pump (2 years old) installed by Middle GA * 2019 HVAC system that cools the home incredibly well * Septic pumped & inspected by Steady Flo (documentation available in the home) * New toilets and faucets throughout * New stove in the kitchen * Upgraded whole-home water filtration system located downstairs Outdoor Oasis: Located on 2.55 acres, this property is a rare find with room to roam and relax. Enjoy a beautiful in-ground pool, perfect for summer gatherings, surrounded by a secure fenced area for safety and privacy. A spacious deck overlooks the backyard, offering the ideal spot for grilling, entertaining, or simply unwinding at the end of the day. The curb appeal is unmatched with its wide front porch, mature landscaping, and classic Southern architecture. This home is truly turnkey, beautifully maintained, and ready for its next chapter. A perfect blend of comfort, upgrades, and outdoor living-all on an expansive lot.
Active
$525,000
637 Whitfield Walk, Zebulon, GA 30295
5beds
3,433sqft
Est.:
Single Family Residence
Built in 2003
2.55 Acres Lot
$509,800 Zestimate®
$153/sqft
$-- HOA
What's special
- 27 days |
- 438 |
- 19 |
Likely to sell faster than
Zillow last checked: 8 hours ago
Listing updated: November 27, 2025 at 10:06pm
Listed by:
Jennifer Camp 678-544-6782,
Paragon Realty
Source: GAMLS,MLS#: 10644505
Tour with a local agent
Facts & features
Interior
Bedrooms & bathrooms
- Bedrooms: 5
- Bathrooms: 3
- Full bathrooms: 3
- Main level bathrooms: 2
- Main level bedrooms: 3
Rooms
- Room types: Bonus Room, Exercise Room, Game Room, Office, Other
Heating
- Central, Heat Pump
Cooling
- Central Air
Appliances
- Included: Dishwasher, Dryer, Microwave, Oven/Range (Combo), Refrigerator, Stainless Steel Appliance(s), Washer
- Laundry: In Hall, Mud Room
Features
- Double Vanity, High Ceilings, Master On Main Level, Roommate Plan, Separate Shower, Soaking Tub, Split Bedroom Plan, Vaulted Ceiling(s), Walk-In Closet(s)
- Flooring: Carpet, Hardwood, Laminate, Tile
- Basement: Bath Finished,Exterior Entry,Full
- Attic: Expandable
- Number of fireplaces: 1
- Fireplace features: Gas Log
Interior area
- Total structure area: 3,433
- Total interior livable area: 3,433 sqft
- Finished area above ground: 1,965
- Finished area below ground: 1,468
Property
Parking
- Parking features: Garage, Garage Door Opener
- Has garage: Yes
Features
- Levels: Two
- Stories: 2
- Has private pool: Yes
- Pool features: In Ground
- Has spa: Yes
- Spa features: Bath
Lot
- Size: 2.55 Acres
- Features: Level, Open Lot
Details
- Parcel number: 080 127
Construction
Type & style
- Home type: SingleFamily
- Architectural style: Brick Front
- Property subtype: Single Family Residence
Materials
- Brick, Vinyl Siding
- Roof: Composition
Condition
- Resale
- New construction: No
- Year built: 2003
Utilities & green energy
- Sewer: Septic Tank
- Water: Well
- Utilities for property: Cable Available, Electricity Available, High Speed Internet, Phone Available
Community & HOA
Community
- Features: Street Lights
- Subdivision: Whitfield
HOA
- Has HOA: Yes
- Services included: Maintenance Grounds, Management Fee
Location
- Region: Zebulon
Financial & listing details
- Price per square foot: $153/sqft
- Tax assessed value: $327,368
- Annual tax amount: $3,227
- Date on market: 11/14/2025
- Cumulative days on market: 27 days
- Listing agreement: Exclusive Right To Sell
- Electric utility on property: Yes
Estimated market value
$509,800
$484,000 - $535,000
$4,268/mo
Price history
Price history
| Date | Event | Price |
|---|---|---|
| 11/15/2025 | Listed for sale | $525,000+0%$153/sqft |
Source: | ||
| 11/6/2025 | Listing removed | -- |
Source: Owner Report a problem | ||
| 8/8/2025 | Price change | $524,900-1.9%$153/sqft |
Source: Owner Report a problem | ||
| 5/29/2025 | Listed for sale | $535,000-5.3%$156/sqft |
Source: Owner Report a problem | ||
| 8/15/2022 | Listing removed | -- |
Source: Owner Report a problem | ||
Public tax history
Public tax history
| Year | Property taxes | Tax assessment |
|---|---|---|
| 2024 | $3,179 -1.8% | $130,947 -1.1% |
| 2023 | $3,236 +23.9% | $132,466 +44.2% |
| 2022 | $2,611 -3.4% | $91,886 |
Find assessor info on the county website
BuyAbility℠ payment
Est. payment
$3,105/mo
Principal & interest
$2518
Property taxes
$403
Home insurance
$184
Climate risks
Neighborhood: 30295
Nearby schools
GreatSchools rating
- 7/10Pike County Elementary SchoolGrades: 3-5Distance: 1.4 mi
- 5/10Pike County Middle SchoolGrades: 6-8Distance: 1.3 mi
- 10/10Pike County High SchoolGrades: 9-12Distance: 1.4 mi
Schools provided by the listing agent
- Elementary: Pike County Primary/Elementary
- Middle: Pike County
- High: Pike County
Source: GAMLS. This data may not be complete. We recommend contacting the local school district to confirm school assignments for this home.
- Loading
- Loading
