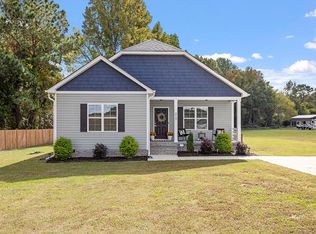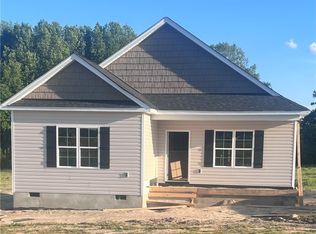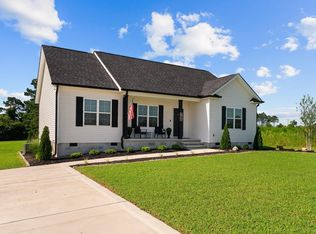Sold for $275,000 on 05/01/23
$275,000
637 Tripp Rd, Lillington, NC 27546
3beds
1,410sqft
Single Family Residence
Built in 2023
1.28 Acres Lot
$303,700 Zestimate®
$195/sqft
$1,723 Estimated rent
Home value
$303,700
$289,000 - $319,000
$1,723/mo
Zestimate® history
Loading...
Owner options
Explore your selling options
What's special
GREAT LOCATION !!! LARGE LOT !!! Located in Lillington and just a short drive to Fuquay-Varina, Angier, and Raleigh ~The Willow Plan is a lovely ranch style home situated on a 1.28 ACRE lot. This 3 bedroom /2 bath plan features cathedral ceilings LVP flooring thru the living areas, carpeted bedrooms, granite countertops, soft close cabinets, SS appliance package ( range, OTR microwave, dishwasher), subway tile backsplash, large closets, dual vanity and walk in shower in master bath. You can also enjoy the upcoming warmer weather out on the back deck overlooking the spacious back yard. Expected completion April 2023! Photos are for representation only from a previous build.
Zillow last checked: 8 hours ago
Listing updated: May 05, 2023 at 02:03pm
Listed by:
ALISHA (ALLIE) GIPSON,
GRANT-MURRAY HOMES
Bought with:
Krista Abshure
Fathom Realty NC
Source: LPRMLS,MLS#: 698152 Originating MLS: Longleaf Pine Realtors
Originating MLS: Longleaf Pine Realtors
Facts & features
Interior
Bedrooms & bathrooms
- Bedrooms: 3
- Bathrooms: 2
- Full bathrooms: 2
Heating
- Heat Pump, Other
Appliances
- Included: Dishwasher, Microwave
Features
- Cathedral Ceiling(s), Double Vanity, Eat-in Kitchen, Granite Counters, Kitchen/Dining Combo, Primary Downstairs, Tub Shower, Vaulted Ceiling(s), Walk-In Shower
- Flooring: Carpet, Luxury Vinyl, Luxury VinylPlank
- Basement: Crawl Space,None
- Has fireplace: No
- Fireplace features: None
Interior area
- Total interior livable area: 1,410 sqft
Property
Parking
- Parking features: No Garage
Features
- Patio & porch: Deck
- Exterior features: Deck
Lot
- Size: 1.28 Acres
- Dimensions: 100.00 x 556.53 x 91.83 x 511.06
- Features: 1-2 Acres, Cleared
- Topography: Cleared
Details
- Parcel number: 0651739491
- Special conditions: Standard
Construction
Type & style
- Home type: SingleFamily
- Architectural style: Other
- Property subtype: Single Family Residence
Materials
- Frame, Other, Vinyl Siding
Condition
- New Construction
- New construction: Yes
- Year built: 2023
Details
- Warranty included: Yes
Utilities & green energy
- Sewer: Septic Tank
- Water: Public
Community & neighborhood
Location
- Region: Lillington
- Subdivision: Notinasubd
HOA & financial
HOA
- Has HOA: No
Other
Other facts
- Listing terms: Cash,Conventional,FHA,VA Loan
- Ownership: More than a year
Price history
| Date | Event | Price |
|---|---|---|
| 5/1/2023 | Sold | $275,000$195/sqft |
Source: | ||
| 2/11/2023 | Pending sale | $275,000$195/sqft |
Source: | ||
| 2/9/2023 | Listed for sale | $275,000$195/sqft |
Source: | ||
Public tax history
| Year | Property taxes | Tax assessment |
|---|---|---|
| 2025 | -- | $195,498 |
| 2024 | $1,436 +450.5% | $195,498 +417.9% |
| 2023 | $261 | $37,750 |
Find assessor info on the county website
Neighborhood: 27546
Nearby schools
GreatSchools rating
- 3/10Lillington-Shawtown ElementaryGrades: PK-5Distance: 3.5 mi
- 2/10Harnett Central MiddleGrades: 6-8Distance: 2.2 mi
- 3/10Harnett Central HighGrades: 9-12Distance: 2.4 mi
Schools provided by the listing agent
- Middle: Harnett - Harnett Central
- High: Harnett - Harnett Central
Source: LPRMLS. This data may not be complete. We recommend contacting the local school district to confirm school assignments for this home.

Get pre-qualified for a loan
At Zillow Home Loans, we can pre-qualify you in as little as 5 minutes with no impact to your credit score.An equal housing lender. NMLS #10287.
Sell for more on Zillow
Get a free Zillow Showcase℠ listing and you could sell for .
$303,700
2% more+ $6,074
With Zillow Showcase(estimated)
$309,774

