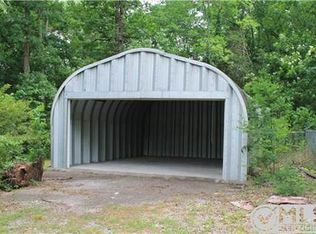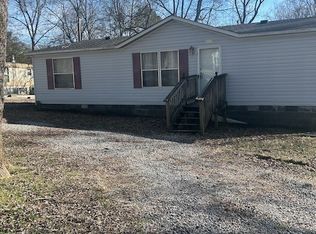Closed
$404,900
637 Terrace Hill Rd, Mount Juliet, TN 37122
3beds
1,250sqft
Single Family Residence, Residential
Built in 2024
0.48 Acres Lot
$408,700 Zestimate®
$324/sqft
$2,063 Estimated rent
Home value
$408,700
$384,000 - $437,000
$2,063/mo
Zestimate® history
Loading...
Owner options
Explore your selling options
What's special
Unique & roomy cottage in the heart of North Mt. Juliet w/ NO HOA. USDA eligible for 100% loan. Brand New Construction! 3 Bedroom 2 Bathroom home on an almost half acre lot. High Vaulted ceilings in Living/Kitchen and Master Bedroom lending to a spacious feel. Seamless/curbless tiled shower in master. Ample kitchen cabinets and island storage for entertaining. Entire property is chain linked fenced w/ capability to add manual or automatic enclosure for vehicle entry. Big backyard w/ room to add a barn or detached garage. All kitchen appliances and washer/dryer included!
Zillow last checked: 8 hours ago
Listing updated: August 02, 2024 at 08:53am
Listing Provided by:
Richard Van Kluyve 615-429-1982,
Regal Realty Group
Bought with:
Taylor Clark, 366205
Elam Real Estate
Source: RealTracs MLS as distributed by MLS GRID,MLS#: 2649968
Facts & features
Interior
Bedrooms & bathrooms
- Bedrooms: 3
- Bathrooms: 2
- Full bathrooms: 2
- Main level bedrooms: 3
Bedroom 1
- Features: Suite
- Level: Suite
- Area: 210 Square Feet
- Dimensions: 15x14
Bedroom 2
- Features: Extra Large Closet
- Level: Extra Large Closet
- Area: 156 Square Feet
- Dimensions: 13x12
Bedroom 3
- Features: Extra Large Closet
- Level: Extra Large Closet
- Area: 156 Square Feet
- Dimensions: 13x12
Kitchen
- Features: Eat-in Kitchen
- Level: Eat-in Kitchen
- Area: 143 Square Feet
- Dimensions: 13x11
Living room
- Features: Combination
- Level: Combination
- Area: 234 Square Feet
- Dimensions: 18x13
Heating
- Central, Electric
Cooling
- Central Air, Electric
Appliances
- Included: Dishwasher, Disposal, Dryer, Microwave, Refrigerator, Washer, Electric Oven, Electric Range
- Laundry: Electric Dryer Hookup, Washer Hookup
Features
- Flooring: Laminate
- Basement: Crawl Space
- Has fireplace: No
Interior area
- Total structure area: 1,250
- Total interior livable area: 1,250 sqft
- Finished area above ground: 1,250
Property
Parking
- Total spaces: 3
- Parking features: Open
- Uncovered spaces: 3
Features
- Levels: One
- Stories: 1
- Patio & porch: Patio
Lot
- Size: 0.48 Acres
- Dimensions: 100 x 202.5
Details
- Parcel number: 054D A 00700 000
- Special conditions: Standard
Construction
Type & style
- Home type: SingleFamily
- Architectural style: Cottage
- Property subtype: Single Family Residence, Residential
Materials
- Masonite
- Roof: Asphalt
Condition
- New construction: Yes
- Year built: 2024
Utilities & green energy
- Sewer: Septic Tank
- Water: Public
- Utilities for property: Electricity Available, Water Available
Community & neighborhood
Location
- Region: Mount Juliet
- Subdivision: Terrace Hills 3
Price history
| Date | Event | Price |
|---|---|---|
| 7/15/2024 | Sold | $404,900+1.3%$324/sqft |
Source: | ||
| 6/12/2024 | Contingent | $399,900$320/sqft |
Source: | ||
| 5/31/2024 | Listed for sale | $399,900+399.9%$320/sqft |
Source: | ||
| 6/16/2023 | Sold | $80,000+77.8%$64/sqft |
Source: Public Record Report a problem | ||
| 8/5/2010 | Sold | $45,000-24.9%$36/sqft |
Source: Public Record Report a problem | ||
Public tax history
| Year | Property taxes | Tax assessment |
|---|---|---|
| 2024 | $1,012 +220.9% | $53,025 +220.9% |
| 2023 | $315 | $16,525 |
| 2022 | $315 | $16,525 |
Find assessor info on the county website
Neighborhood: 37122
Nearby schools
GreatSchools rating
- 7/10West Elementary SchoolGrades: K-5Distance: 0.3 mi
- 6/10West Wilson Middle SchoolGrades: 6-8Distance: 4 mi
- 8/10Mt. Juliet High SchoolGrades: 9-12Distance: 1.6 mi
Schools provided by the listing agent
- Elementary: West Elementary
- Middle: Mt. Juliet Middle School
- High: Mt. Juliet High School
Source: RealTracs MLS as distributed by MLS GRID. This data may not be complete. We recommend contacting the local school district to confirm school assignments for this home.
Get a cash offer in 3 minutes
Find out how much your home could sell for in as little as 3 minutes with a no-obligation cash offer.
Estimated market value
$408,700
Get a cash offer in 3 minutes
Find out how much your home could sell for in as little as 3 minutes with a no-obligation cash offer.
Estimated market value
$408,700

