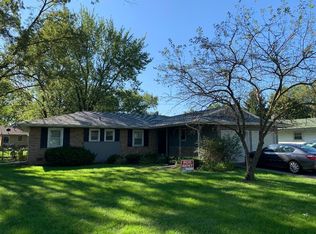Closed
$382,000
637 Sycamore Dr, Elk Grove Village, IL 60007
3beds
1,587sqft
Single Family Residence
Built in 1961
7,623 Square Feet Lot
$415,600 Zestimate®
$241/sqft
$2,904 Estimated rent
Home value
$415,600
$395,000 - $436,000
$2,904/mo
Zestimate® history
Loading...
Owner options
Explore your selling options
What's special
"Welcome to your dream home! This meticulously maintained and thoughtfully updated ranch stands as one of the largest models in the coveted subdivision. Originally a 4-bedroom gem, this residence has been expertly reconfigured to include a spacious family room, elevating its charm and functionality. Step inside to discover a home that has been cared for inside and out, boasting numerous updates throughout. The heart of this home, the kitchen, has been cared for inside and out, along with the bathrooms and windows. A testament to quality, the roof and water heater were both replaced in 2015. Featuring 3 bedrooms and 2 baths, including a master bedroom with an attached full bath, this residence offers both comfort and convenience. The two-car garage adds to the practicality of this property, ensuring ample space for your vehicles. Situated in the highly desirable Elk Grove Village area and within the renowned 211 High School District, this home not only provides a serene and welcoming atmosphere but also grants access to top-notch education. Don't miss the chance to call this property your own. Schedule a tour today and envision yourself living in this beautiful, updated, and meticulously maintained home in the heart of Elk Grove Village!" This is an As-Is sale property in great condition.
Zillow last checked: 8 hours ago
Listing updated: March 17, 2024 at 07:32am
Listing courtesy of:
Afram Slephosh 847-630-2098,
SENW
Bought with:
Michael Horwitz
Cross Street Real Estate
Source: MRED as distributed by MLS GRID,MLS#: 11932211
Facts & features
Interior
Bedrooms & bathrooms
- Bedrooms: 3
- Bathrooms: 2
- Full bathrooms: 2
Primary bedroom
- Features: Flooring (Hardwood), Bathroom (Full)
- Level: Main
- Area: 165 Square Feet
- Dimensions: 11X15
Bedroom 2
- Level: Main
- Area: 140 Square Feet
- Dimensions: 10X14
Bedroom 3
- Features: Flooring (Hardwood)
- Level: Main
- Area: 108 Square Feet
- Dimensions: 9X12
Dining room
- Features: Flooring (Hardwood), Window Treatments (Curtains/Drapes)
- Level: Main
- Area: 130 Square Feet
- Dimensions: 10X13
Family room
- Level: Main
- Area: 182 Square Feet
- Dimensions: 13X14
Kitchen
- Features: Kitchen (Island, Pantry-Closet), Flooring (Hardwood)
- Level: Main
- Area: 143 Square Feet
- Dimensions: 11X13
Laundry
- Level: Main
- Area: 40 Square Feet
- Dimensions: 5X8
Living room
- Features: Flooring (Hardwood), Window Treatments (Curtains/Drapes)
- Level: Main
- Area: 234 Square Feet
- Dimensions: 13X18
Heating
- Natural Gas
Cooling
- Central Air
Appliances
- Included: Range, Microwave, Dishwasher, Refrigerator, Disposal
Features
- Basement: Crawl Space
Interior area
- Total structure area: 0
- Total interior livable area: 1,587 sqft
Property
Parking
- Total spaces: 2
- Parking features: Asphalt, Garage Door Opener, On Site, Garage Owned, Attached, Garage
- Attached garage spaces: 2
- Has uncovered spaces: Yes
Accessibility
- Accessibility features: No Disability Access
Features
- Stories: 1
Lot
- Size: 7,623 sqft
Details
- Parcel number: 08334090320000
- Special conditions: None
Construction
Type & style
- Home type: SingleFamily
- Architectural style: Ranch
- Property subtype: Single Family Residence
Materials
- Vinyl Siding, Brick
Condition
- New construction: No
- Year built: 1961
Utilities & green energy
- Sewer: Public Sewer
- Water: Public
Community & neighborhood
Location
- Region: Elk Grove Village
HOA & financial
HOA
- Services included: None
Other
Other facts
- Listing terms: Conventional
- Ownership: Fee Simple
Price history
| Date | Event | Price |
|---|---|---|
| 3/15/2024 | Sold | $382,000-1.8%$241/sqft |
Source: | ||
| 2/27/2024 | Pending sale | $389,000$245/sqft |
Source: | ||
| 1/31/2024 | Contingent | $389,000$245/sqft |
Source: | ||
| 1/26/2024 | Listed for sale | $389,000$245/sqft |
Source: | ||
| 1/17/2024 | Listing removed | -- |
Source: | ||
Public tax history
| Year | Property taxes | Tax assessment |
|---|---|---|
| 2023 | $6,260 +4.4% | $27,967 |
| 2022 | $5,998 +11.2% | $27,967 +22.9% |
| 2021 | $5,394 +2.6% | $22,760 |
Find assessor info on the county website
Neighborhood: 60007
Nearby schools
GreatSchools rating
- 8/10Clearmont Elementary SchoolGrades: K-5Distance: 0.5 mi
- 6/10Grove Jr High SchoolGrades: 6-8Distance: 0.9 mi
- 9/10Elk Grove High SchoolGrades: 9-12Distance: 1.3 mi
Schools provided by the listing agent
- District: 59
Source: MRED as distributed by MLS GRID. This data may not be complete. We recommend contacting the local school district to confirm school assignments for this home.

Get pre-qualified for a loan
At Zillow Home Loans, we can pre-qualify you in as little as 5 minutes with no impact to your credit score.An equal housing lender. NMLS #10287.
Sell for more on Zillow
Get a free Zillow Showcase℠ listing and you could sell for .
$415,600
2% more+ $8,312
With Zillow Showcase(estimated)
$423,912