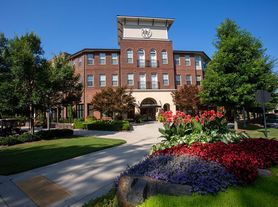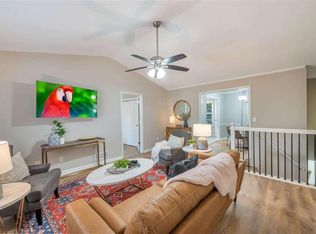Stunning Home with an inviting, open-concept layout. Prepare to be captivated by the exceptional townhouse. Step into a realm of sophistication curated by designers. The heart of this home at the 1st floor (Walkin level), the kitchen, is a culinary haven featuring 42" cabinets, adorned with exquisite QUARTZ countertops. It's a space where culinary dreams come to life, a testament to both style and functionality. As you enter the family room, be greeted by the warmth of a cozy electric fireplace, elegantly framed with shiplap stretching to the ceiling. This space is more than just a room; it's an invitation to unwind, to create memories, and to truly experience the comforts of home. The LARGE SLIDER DOOR of the 11ft ceilings in the family room open to a beautiful OUTDOOR PATIO with a COVERED PORCH great for entertaining or enjoying your morning coffee. Upstairs, you'll find a versatile loft space you can transform to fit your needs. The owner's suite showcases an oversized shower and expansive WALK-IN-CLOSET DESIGNED by Space Makers. Two additional secondary bedrooms with an additional bathroom. However, what truly sets this home apart is not just its luxurious interior but also its exceptional LOCATION. Nestled within the SECURE GATES of an amenity-rich community, you'll have the world of convenience and leisure right at your doorstep. Welcome to a neighborhood where elegance meets comfort, where luxury becomes an everyday affair. Not only will you enjoy the stunning features of this new home, but the community is also gated and beautifully maintained at a convenient location:
** Within ~10 minutes from Costco, Walmart, Target, Sam's Club, and several restaurants in Downtown Woodstock
** Within ~15 minutes of KSU Village at Towne Lake offers a range of excellent amenities to enjoy such as:
** A LARGE luxury CLUBHOUSE
** community fitness center / GYM
** POOL, PICKLEBALL COURT, bocce ball, FIRE PITS
** Multiple DOG parks *Some Pictures of the model home is also added to show the full potential and for illustrative purposes only.
Staged photos of a model home for representation. The landlord is also a licensed GA Realtor.
Tenant Responsibilities - Electricity, Natural Gas, Water & trash
Owner Pay HOA for all the amenities offered by the neighborhood HOA
Townhouse for rent
Accepts Zillow applications
$2,999/mo
637 Stickley Oak Way, Woodstock, GA 30189
3beds
1,888sqft
Price may not include required fees and charges.
Townhouse
Available now
Small dogs OK
Central air
In unit laundry
Attached garage parking
-- Heating
What's special
Cozy electric fireplaceLuxurious interiorCulinary havenVersatile loft spaceInviting open-concept layoutExpansive walk-in-closetBeautiful outdoor patio
- 60 days |
- -- |
- -- |
Travel times
Facts & features
Interior
Bedrooms & bathrooms
- Bedrooms: 3
- Bathrooms: 3
- Full bathrooms: 3
Cooling
- Central Air
Appliances
- Included: Dishwasher, Dryer, Washer
- Laundry: In Unit
Features
- Walk In Closet
- Flooring: Hardwood
Interior area
- Total interior livable area: 1,888 sqft
Property
Parking
- Parking features: Attached
- Has attached garage: Yes
- Details: Contact manager
Features
- Exterior features: Walk In Closet
Details
- Parcel number: 15N12H034
Construction
Type & style
- Home type: Townhouse
- Property subtype: Townhouse
Building
Management
- Pets allowed: Yes
Community & HOA
Location
- Region: Woodstock
Financial & listing details
- Lease term: 1 Year
Price history
| Date | Event | Price |
|---|---|---|
| 8/12/2025 | Price change | $2,999-4.8%$2/sqft |
Source: FMLS GA #7588319 | ||
| 7/25/2025 | Listed for rent | $3,149$2/sqft |
Source: FMLS GA #7588319 | ||
| 7/25/2025 | Listing removed | $3,149$2/sqft |
Source: Zillow Rentals | ||
| 7/10/2025 | Price change | $3,1490%$2/sqft |
Source: Zillow Rentals | ||
| 5/29/2025 | Listed for rent | $3,150$2/sqft |
Source: FMLS GA #7588319 | ||

