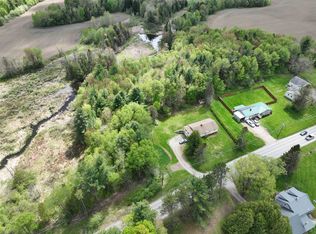Closed
Listed by:
Constance Isabelle,
Century 21 Farm & Forest 802-334-1200
Bought with: Century 21 Farm & Forest
$430,000
637 VT Route 111, Derby, VT 05829
3beds
2,544sqft
Single Family Residence
Built in 1848
10 Acres Lot
$407,900 Zestimate®
$169/sqft
$2,611 Estimated rent
Home value
$407,900
$388,000 - $428,000
$2,611/mo
Zestimate® history
Loading...
Owner options
Explore your selling options
What's special
Meadowbrook Farm- Step into a storybook setting with this charming Circa 1800s home, nestled on over 10 acres in Derby. Tucked away in nature, the property features a whimsical secret garden with an arched entry, rolling open fields, and a private peninsula that extends into Derby Pond—offering a truly serene waterfront experience. The home itself exudes timeless elegance, with a classic split rail fence along the front and a durable standing seam metal roof. Original features such as wide pine floors, built-in corner cabinets, and solid wood doors lend warmth and character throughout. The original metal ceiling and hand-hewn beams speak to the home's historic craftsmanship. Formal dining/parlor area with a Vermont Castings gas stove sets the scene for cozy gatherings, while a light-filled sunroom behind the kitchen provides the perfect space to enjoy backyard views and birdsong. Upstairs, you'll find three bedrooms with charming built-in drawers, two full baths, and a delightful clawfoot tub—ideal for relaxing after time spent in the flower gardens. Outside, the detached three-car garage offers storage above. Launch your kayak from the brook that winds gently through the property and flows directly into Derby Pond. A truly rare find, this private and magical property offers the tranquility of a country estate with the convenience of being just minutes from town. Additional 5+/- acres across the road for an additional $60,000.
Zillow last checked: 8 hours ago
Listing updated: October 15, 2025 at 10:51am
Listed by:
Constance Isabelle,
Century 21 Farm & Forest 802-334-1200
Bought with:
April Lane
Century 21 Farm & Forest
Source: PrimeMLS,MLS#: 5045157
Facts & features
Interior
Bedrooms & bathrooms
- Bedrooms: 3
- Bathrooms: 3
- Full bathrooms: 2
- 1/2 bathrooms: 1
Heating
- Oil, Forced Air, Wall Units
Cooling
- None
Appliances
- Included: Refrigerator, Electric Stove
- Laundry: 1st Floor Laundry
Features
- Cedar Closet(s), Dining Area, Kitchen/Dining, Soaking Tub
- Flooring: Carpet, Slate/Stone, Wood
- Windows: Double Pane Windows
- Basement: Crawl Space,Dirt Floor,Partial,Interior Stairs,Unfinished,Interior Entry
- Has fireplace: Yes
- Fireplace features: Gas
Interior area
- Total structure area: 3,534
- Total interior livable area: 2,544 sqft
- Finished area above ground: 2,544
- Finished area below ground: 0
Property
Parking
- Total spaces: 3
- Parking features: Paved, Driveway, Garage
- Garage spaces: 3
- Has uncovered spaces: Yes
Features
- Levels: Two
- Stories: 2
- Exterior features: Natural Shade
- Has view: Yes
- View description: Water, Mountain(s)
- Has water view: Yes
- Water view: Water
- Waterfront features: Beach Access, Pond, Pond Frontage, Stream, Waterfront, Wetlands
- Body of water: Derby Lake
- Frontage length: Road frontage: 700
Lot
- Size: 10 Acres
- Features: Open Lot, Rolling Slope, Wooded, Near Paths, Near Snowmobile Trails, Near Hospital, Near School(s)
Details
- Additional structures: Barn(s)
- Parcel number: 17705610796
- Zoning description: RESD 2
Construction
Type & style
- Home type: SingleFamily
- Architectural style: Cape
- Property subtype: Single Family Residence
Materials
- Wood Frame, Wood Siding
- Foundation: Concrete, Stone
- Roof: Standing Seam
Condition
- New construction: No
- Year built: 1848
Utilities & green energy
- Electric: 100 Amp Service
- Sewer: On-Site Septic Exists
- Utilities for property: Cable Available, Satellite Internet
Community & neighborhood
Location
- Region: Derby
Price history
| Date | Event | Price |
|---|---|---|
| 10/15/2025 | Sold | $430,000+1.2%$169/sqft |
Source: | ||
| 7/5/2025 | Price change | $425,000-4.9%$167/sqft |
Source: | ||
| 6/6/2025 | Listed for sale | $447,000$176/sqft |
Source: | ||
Public tax history
| Year | Property taxes | Tax assessment |
|---|---|---|
| 2024 | -- | $317,900 |
| 2023 | -- | $317,900 |
| 2022 | -- | $317,900 |
Find assessor info on the county website
Neighborhood: 05829
Nearby schools
GreatSchools rating
- 6/10Derby Elementary SchoolGrades: PK-6Distance: 3.7 mi
- 5/10North Country Senior Uhsd #22Grades: 9-12Distance: 4 mi
Schools provided by the listing agent
- Elementary: Derby Elementary
- Middle: North Country Junior High
- High: North Country Union High Sch
- District: North Country Supervisory Union
Source: PrimeMLS. This data may not be complete. We recommend contacting the local school district to confirm school assignments for this home.
Get pre-qualified for a loan
At Zillow Home Loans, we can pre-qualify you in as little as 5 minutes with no impact to your credit score.An equal housing lender. NMLS #10287.
