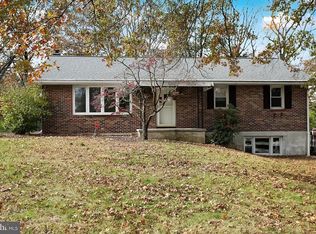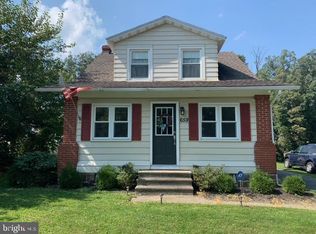Welcome to 637 Sheerlund Road in Cumru Township. This Governor Mifflin Schools no steps one story ranch style home offers 3 bedrooms, 2 full baths and 1661 square feet of absolute move in ready living area (includes 625 square feet in newly remodeled lower level rec room). A covered front porch welcomes you as you arrive and prepare to enter the spacious living room with beautiful hardwoods that stretch throughout most of the main level. Just beyond the living room, you'll find the dining area with sliders to the covered deck , perfect for summer grilling with family and friends. Next to the dining area, you'll find the sure to please new maple kitchen with granite tops, custom lighting, and stainless steel appliance package remains. Take the hall back to the 3 spacious bedrooms all with generous closet space and the tiled tub/shower hall bath. Don't forget to head to the newly remodeled lower level 25' x 25' rec room with luxury vinyl wide plank flooring and brick surround wood burning insert. Newly remodeled full stall shower bath, laundry area and 12x10 storage room (would make a perfect bedroom 4) completes the separate zone heated lower level. All this plus an attached 2 car garage, detached oversized 3 car garage, paved parking for 10 plus cars, split rail wire fenced rear yard with 3 access gates, new roof, new central air, radon remediation, new interior doors and trim, a nice level .42 acre lot and so much more. This is the one you've been waiting for! Don't delay! Schedule your tour today!
This property is off market, which means it's not currently listed for sale or rent on Zillow. This may be different from what's available on other websites or public sources.

