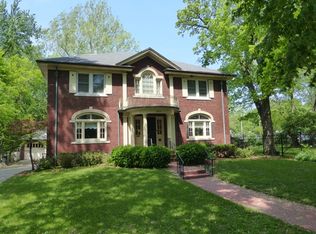Sold for $150,000
$150,000
637 S Crea St, Decatur, IL 62522
4beds
2,657sqft
Single Family Residence
Built in 1928
9,147.6 Square Feet Lot
$174,000 Zestimate®
$56/sqft
$1,861 Estimated rent
Home value
$174,000
$146,000 - $209,000
$1,861/mo
Zestimate® history
Loading...
Owner options
Explore your selling options
What's special
Ladies and gentlemen welcome to this captivating two-story home that embodies charm and character at every turn. With its all-brick exterior, this residence exudes timeless elegance. The concrete driveway leads to a convenient carport and a spacious two-car detached garage, complete with a custom shed at the rear. Inside, you'll find four generous bedrooms, one of which features an attached office or nursery, perfect for versatile living. Three bathrooms, a fully equipped kitchen, and central air ensure comfort and functionality for you as the new owner. This home offers an abundance of built-ins on both the main and upper levels, providing ample storage and display options. The full basement and two cozy fireplaces enhance the living space, creating warm and inviting areas for relaxation. Situated on the south side of town, this residence is a true gem with its rich character and thoughtful design. One of the standout features is the sunroom addition, offering a flexible space for virtually any activity you envision. Whether you're looking to entertain, work, or simply unwind, this home has it all. Come and experience the unique charm and endless possibilities this exceptional property has to offer.
Zillow last checked: 8 hours ago
Listing updated: August 09, 2024 at 04:04am
Listed by:
Tracy Slater 217-520-6720,
Keller Williams Realty - Decatur
Bought with:
Kelsey Probber, 475208524
Main Place Real Estate
Source: CIBR,MLS#: 6243504 Originating MLS: Central Illinois Board Of REALTORS
Originating MLS: Central Illinois Board Of REALTORS
Facts & features
Interior
Bedrooms & bathrooms
- Bedrooms: 4
- Bathrooms: 3
- Full bathrooms: 2
- 1/2 bathrooms: 1
Bedroom
- Description: Flooring: Carpet
- Level: Upper
- Dimensions: 8.8 x 9.4
Bedroom
- Description: Flooring: Carpet
- Level: Upper
- Dimensions: 12.5 x 10.9
Bedroom
- Description: Flooring: Carpet
- Level: Upper
- Dimensions: 10.9 x 10.7
Bedroom
- Description: Flooring: Carpet
- Level: Upper
- Dimensions: 13 x 15.3
Den
- Description: Flooring: Carpet
- Level: Main
- Dimensions: 10.5 x 13.7
Dining room
- Description: Flooring: Hardwood
- Level: Main
- Dimensions: 13.8 x 12.7
Other
- Description: Flooring: Vinyl
- Level: Main
Other
- Level: Upper
Half bath
- Description: Flooring: Ceramic Tile
- Level: Main
Kitchen
- Description: Flooring: Vinyl
- Level: Main
- Dimensions: 13.8 x 8.1
Living room
- Description: Flooring: Carpet
- Level: Main
- Dimensions: 18.8 x 13
Sunroom
- Description: Flooring: Carpet
- Level: Main
- Dimensions: 19.4 x 14.11
Heating
- Forced Air, Gas
Cooling
- Central Air
Appliances
- Included: Dishwasher, Disposal, Gas Water Heater, Microwave, Range, Refrigerator
Features
- Fireplace
- Basement: Unfinished,Full
- Number of fireplaces: 2
- Fireplace features: Gas, Wood Burning
Interior area
- Total structure area: 2,657
- Total interior livable area: 2,657 sqft
- Finished area above ground: 2,657
- Finished area below ground: 0
Property
Parking
- Total spaces: 4
- Parking features: Carport, Detached, Garage
- Garage spaces: 2
- Carport spaces: 2
- Covered spaces: 4
Features
- Levels: Two
- Stories: 2
- Patio & porch: Patio
- Exterior features: Fence
- Fencing: Yard Fenced
Lot
- Size: 9,147 sqft
- Dimensions: 186.5 x 50
Details
- Parcel number: 041215376033
- Zoning: RES
- Special conditions: None
Construction
Type & style
- Home type: SingleFamily
- Architectural style: Traditional
- Property subtype: Single Family Residence
Materials
- Brick, Wood Siding
- Foundation: Basement
- Roof: Asphalt,Shingle
Condition
- Year built: 1928
Utilities & green energy
- Sewer: Public Sewer
- Water: Public
Community & neighborhood
Location
- Region: Decatur
- Subdivision: Lincoln Place Sub
Other
Other facts
- Road surface type: Concrete
Price history
| Date | Event | Price |
|---|---|---|
| 8/7/2024 | Sold | $150,000+0.1%$56/sqft |
Source: | ||
| 7/8/2024 | Pending sale | $149,900$56/sqft |
Source: | ||
| 6/25/2024 | Listed for sale | $149,900$56/sqft |
Source: | ||
Public tax history
| Year | Property taxes | Tax assessment |
|---|---|---|
| 2024 | $3,245 +2.1% | $44,521 +3.7% |
| 2023 | $3,179 +21.7% | $42,945 +17.5% |
| 2022 | $2,611 +9.8% | $36,534 +7.1% |
Find assessor info on the county website
Neighborhood: 62522
Nearby schools
GreatSchools rating
- 2/10Dennis Lab SchoolGrades: PK-8Distance: 0.9 mi
- 2/10Macarthur High SchoolGrades: 9-12Distance: 1.4 mi
- 2/10Eisenhower High SchoolGrades: 9-12Distance: 1.8 mi
Schools provided by the listing agent
- District: Decatur Dist 61
Source: CIBR. This data may not be complete. We recommend contacting the local school district to confirm school assignments for this home.
Get pre-qualified for a loan
At Zillow Home Loans, we can pre-qualify you in as little as 5 minutes with no impact to your credit score.An equal housing lender. NMLS #10287.
